This week, I thought I’d share a few more photos of the progress at my parent’s Vermont farmhouse. The two of them have been very busy since my visit in June. They are a dynamic duo, my dad the carpenter, and my mom with the creative flair. Here are a few of the changes…
The reclaimed barn wood siding has gone up on the fireplace wall. The tiny black spots are old nail holes.
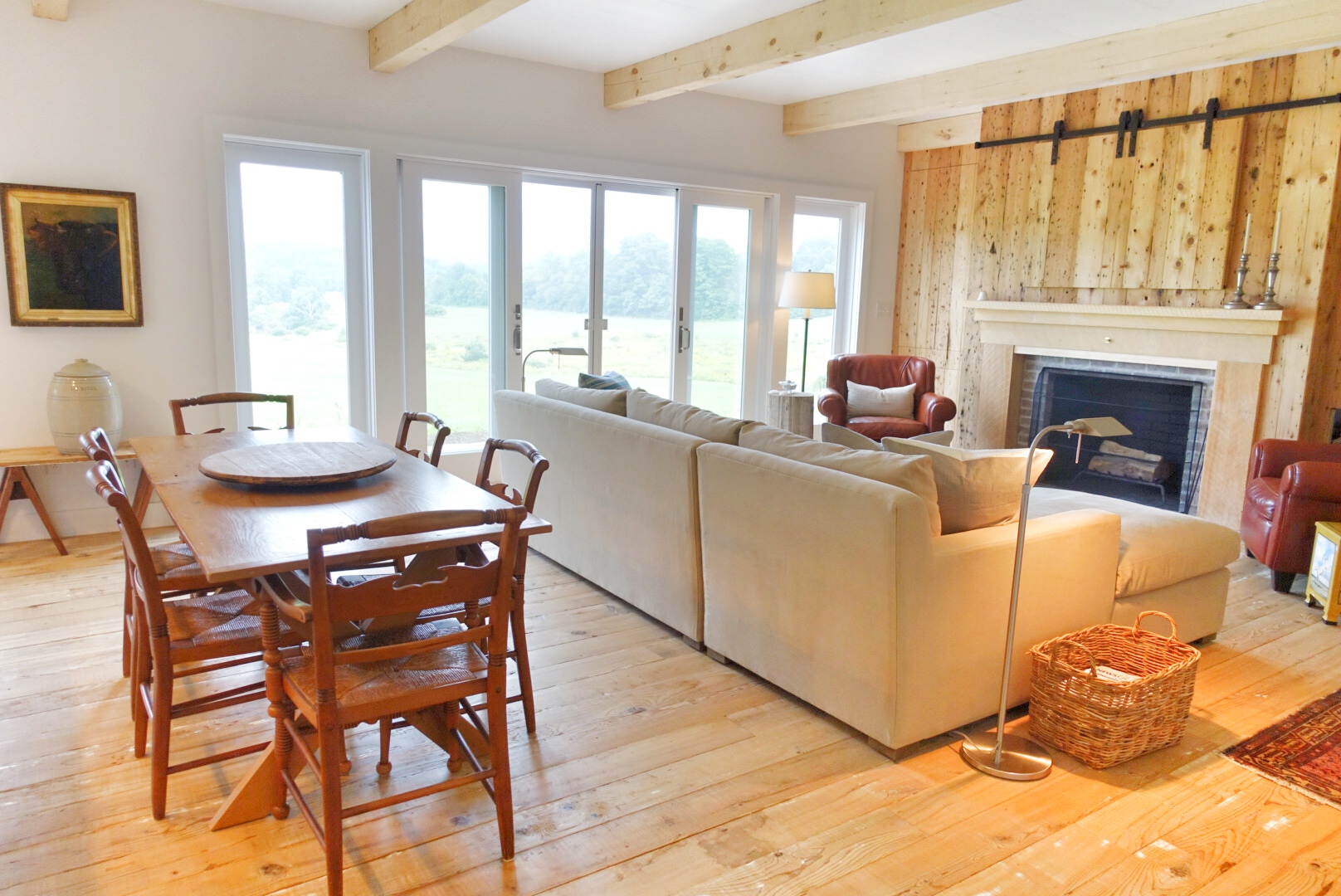
The fireplace wall is finished with doors that hide the giant television.
The gorgeous kitchen sink is hooked up and work will begin soon to make the booths and the galvanized top table for the breakfast nook. But first my dad has to finish building the book cases that are opposite the wall of glass in the living room.
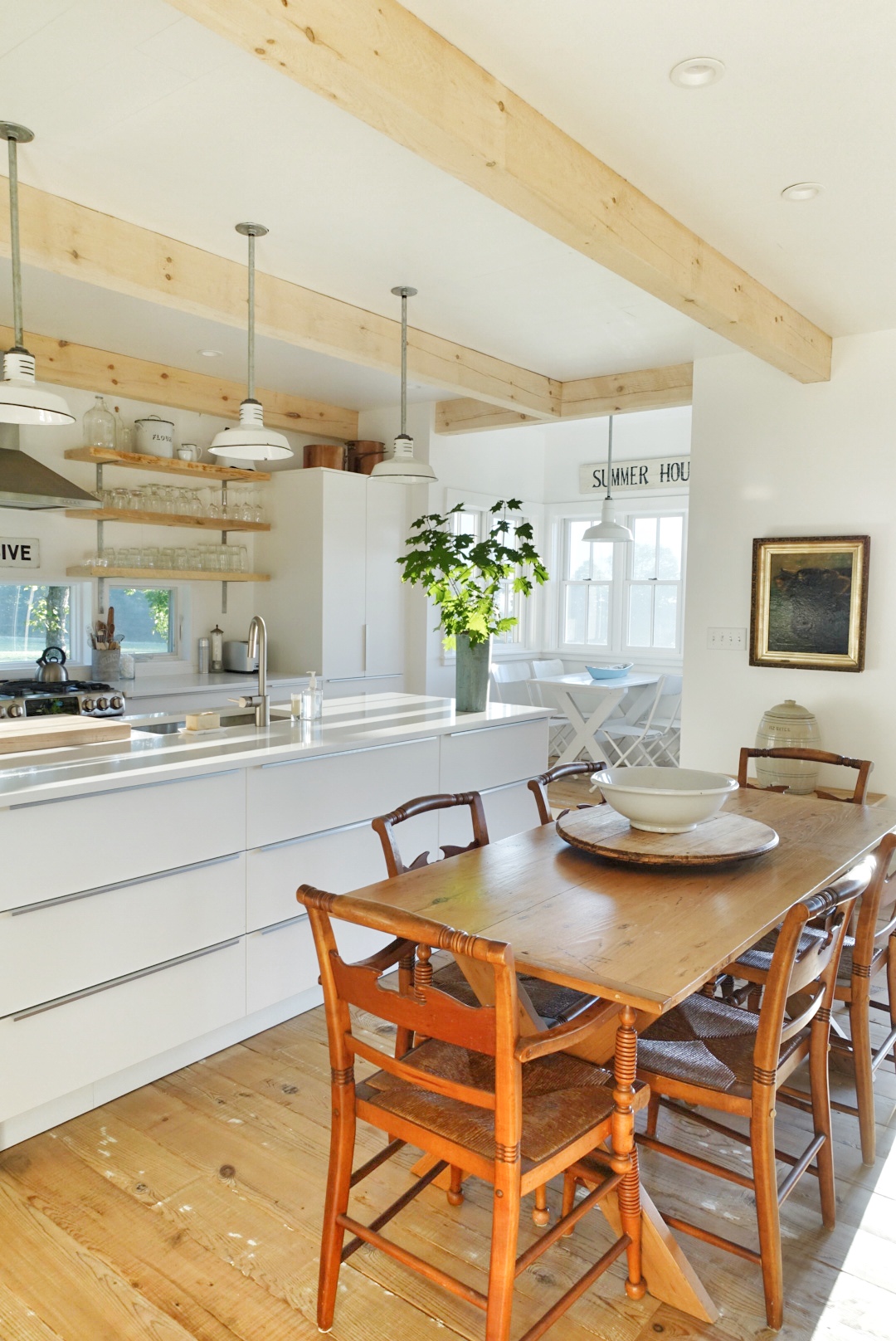
Still awaiting the breakfast nook booth.
My parents master bedroom is awaiting some finishing touches although we had some successful antique outings where we purchased a chippy white bedside table and a large cabinet to store linens. My mom and I will tackle this room on my next visit.
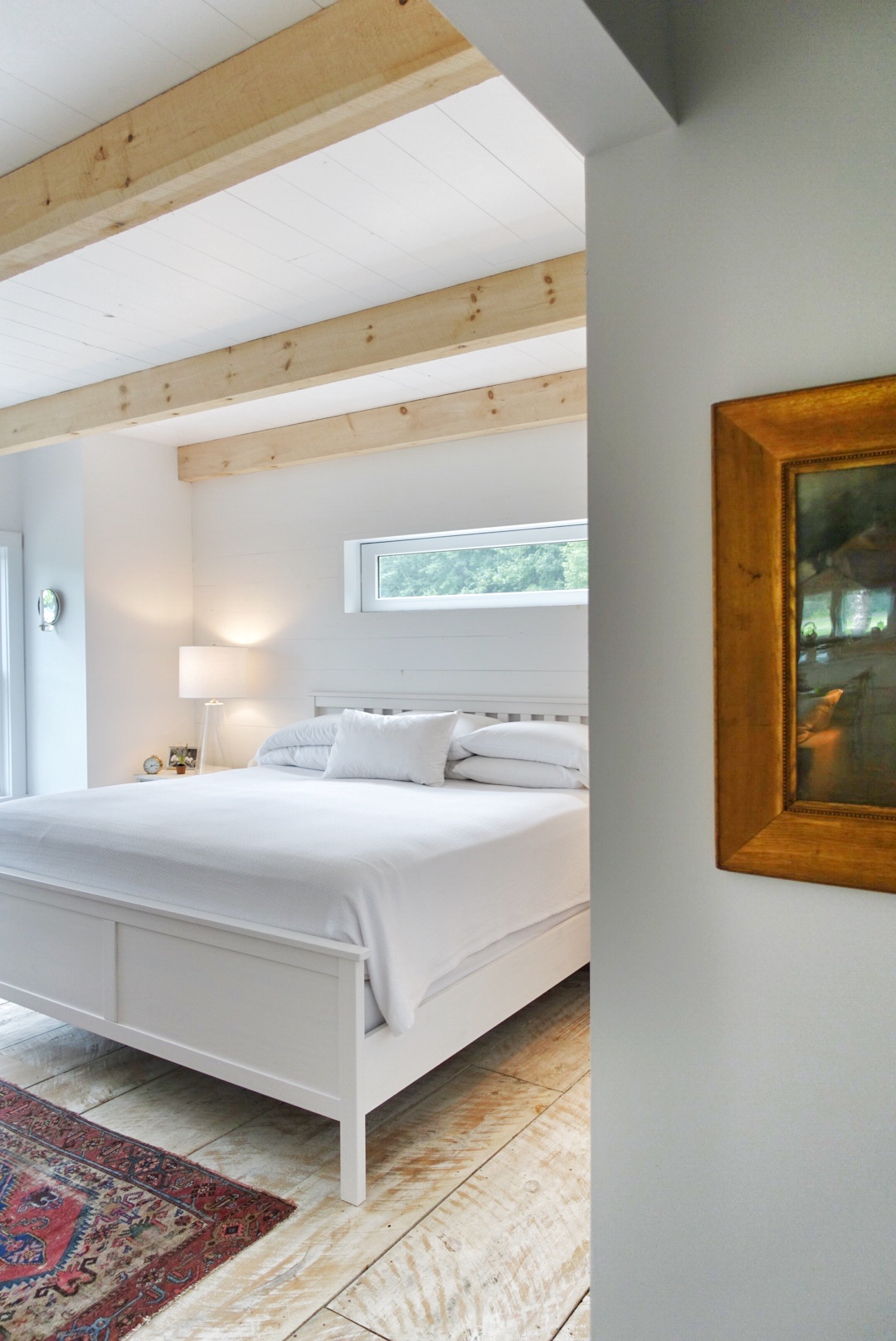
A glimpse of the not quite finished master bedroom…
The master bath is nearly finished except for the vintage claw foot tub that is up on sawhorses in the garage. My mom is prepping it to be painted. I can’t wait to see it all cleaned up!
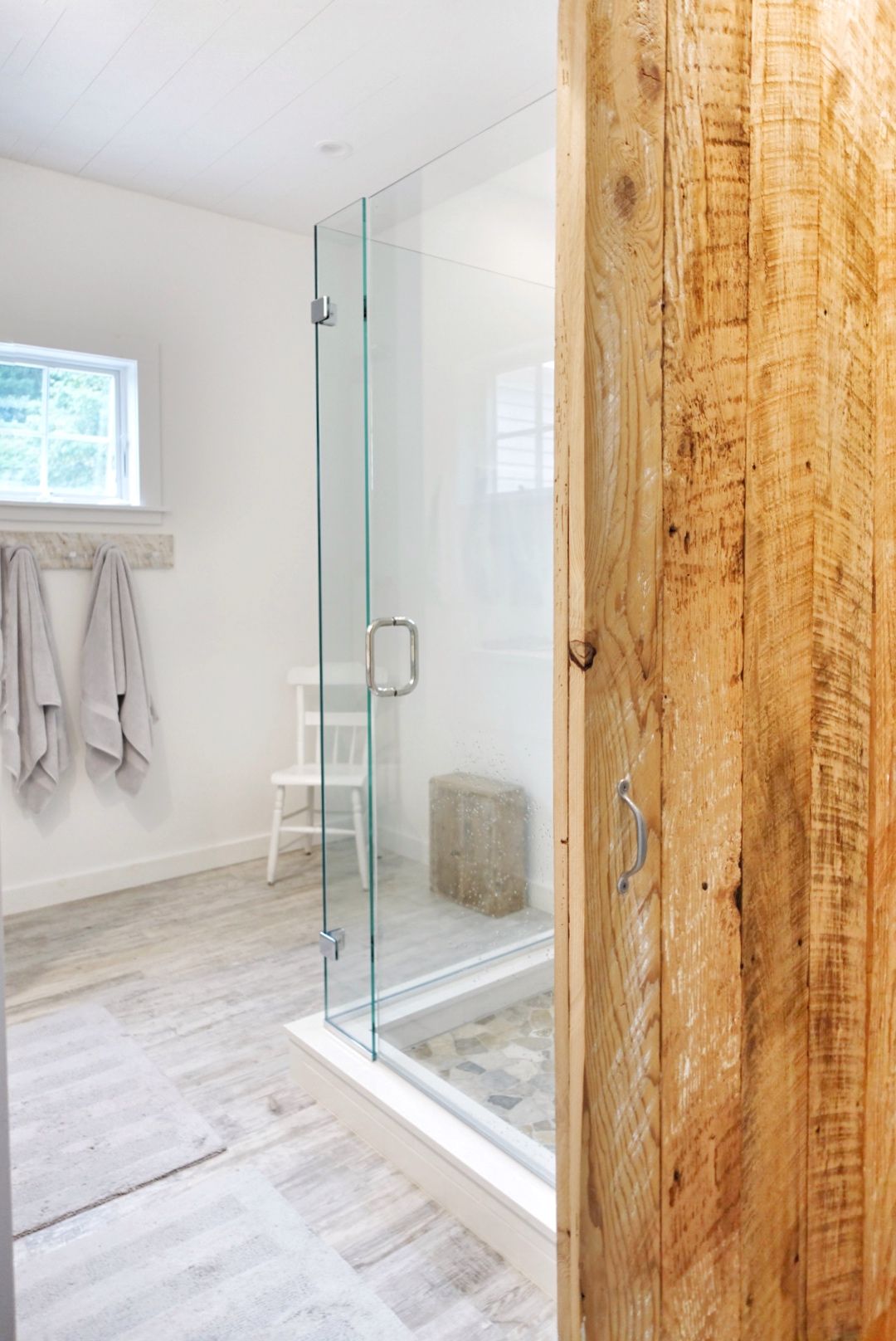
A peek at the master bath
The front door got a coat of black paint and a new screen door to welcome friends and family.
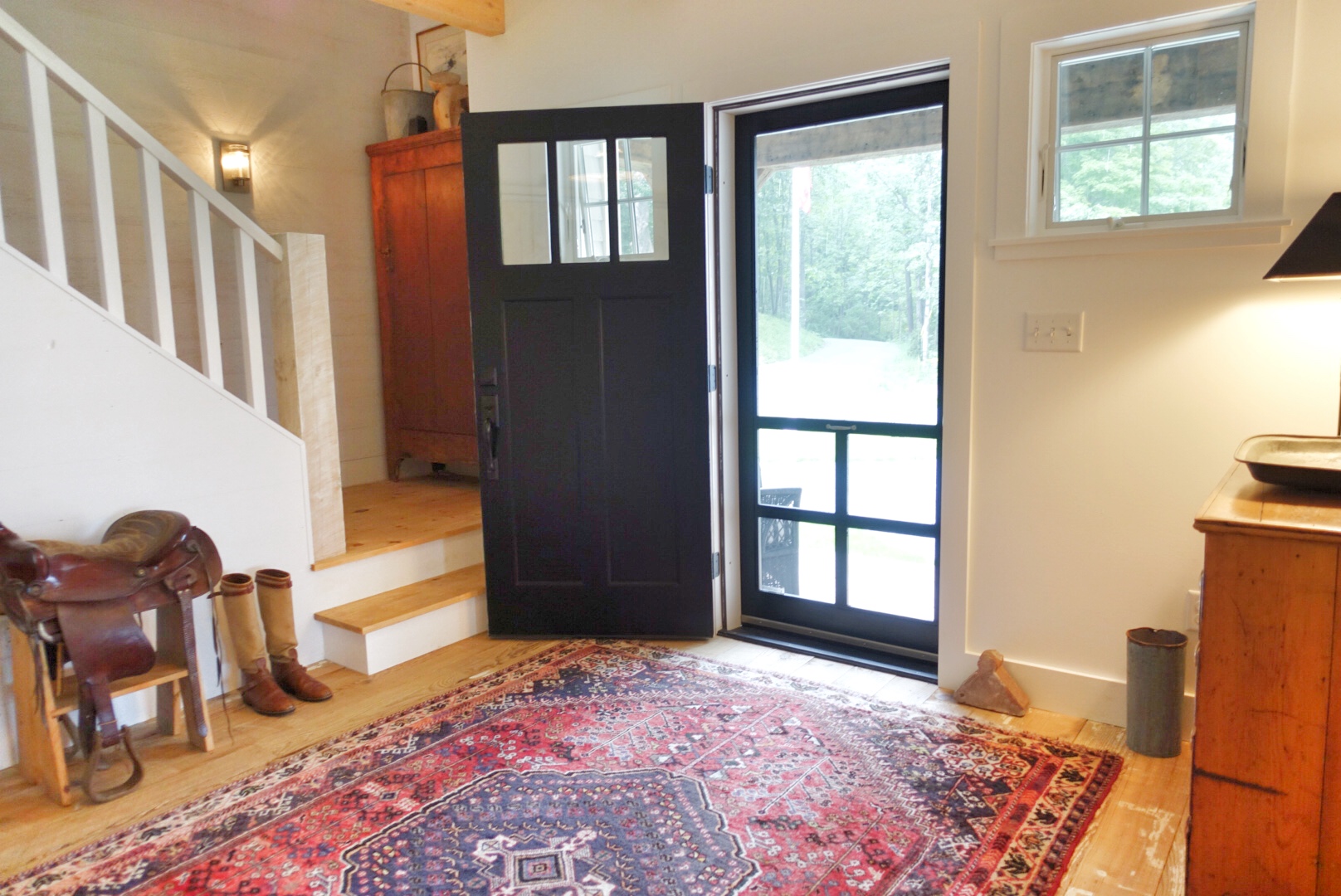
The front entry hall
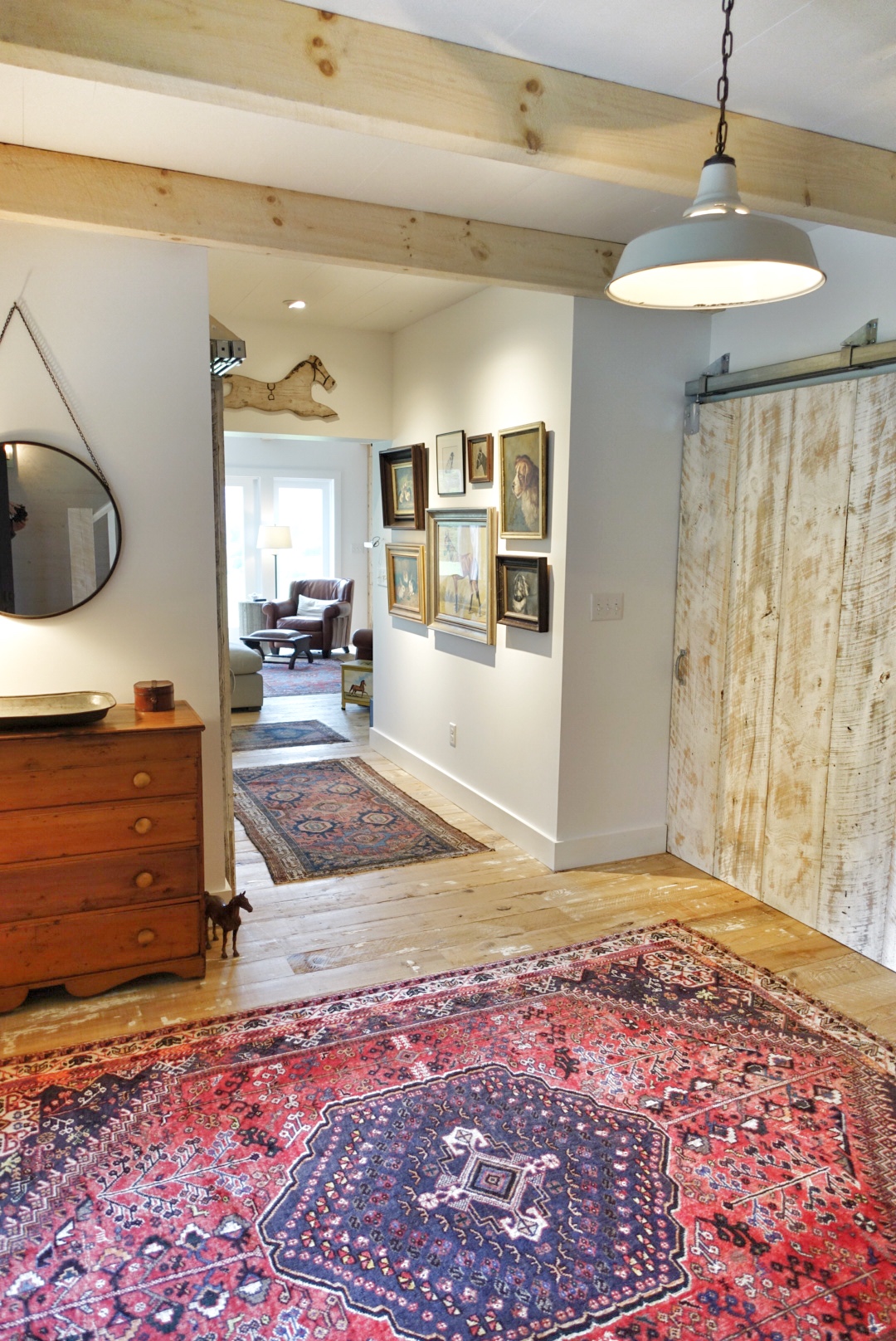
Another view of the entry
A lot of progress was made outside. The circular driveway went in and the new flag pole was erected in the center of the round lawn. As of this post, the outside of the house is being painted white. The gray is just a primer. And yes, my parents are doing a lot of the painting themselves. I was relieved that they hired someone to do the high parts!
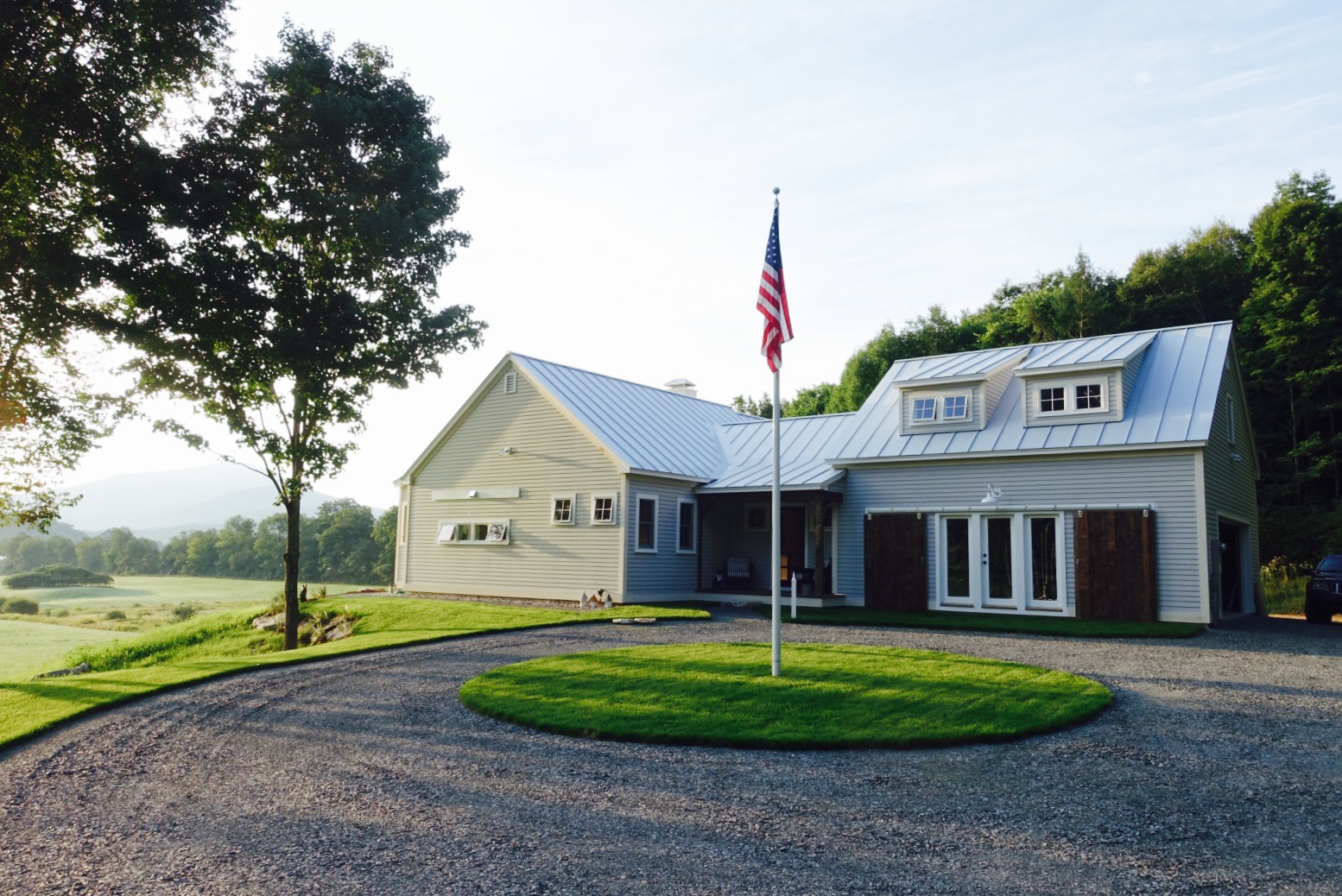
Early morning at the farmhouse
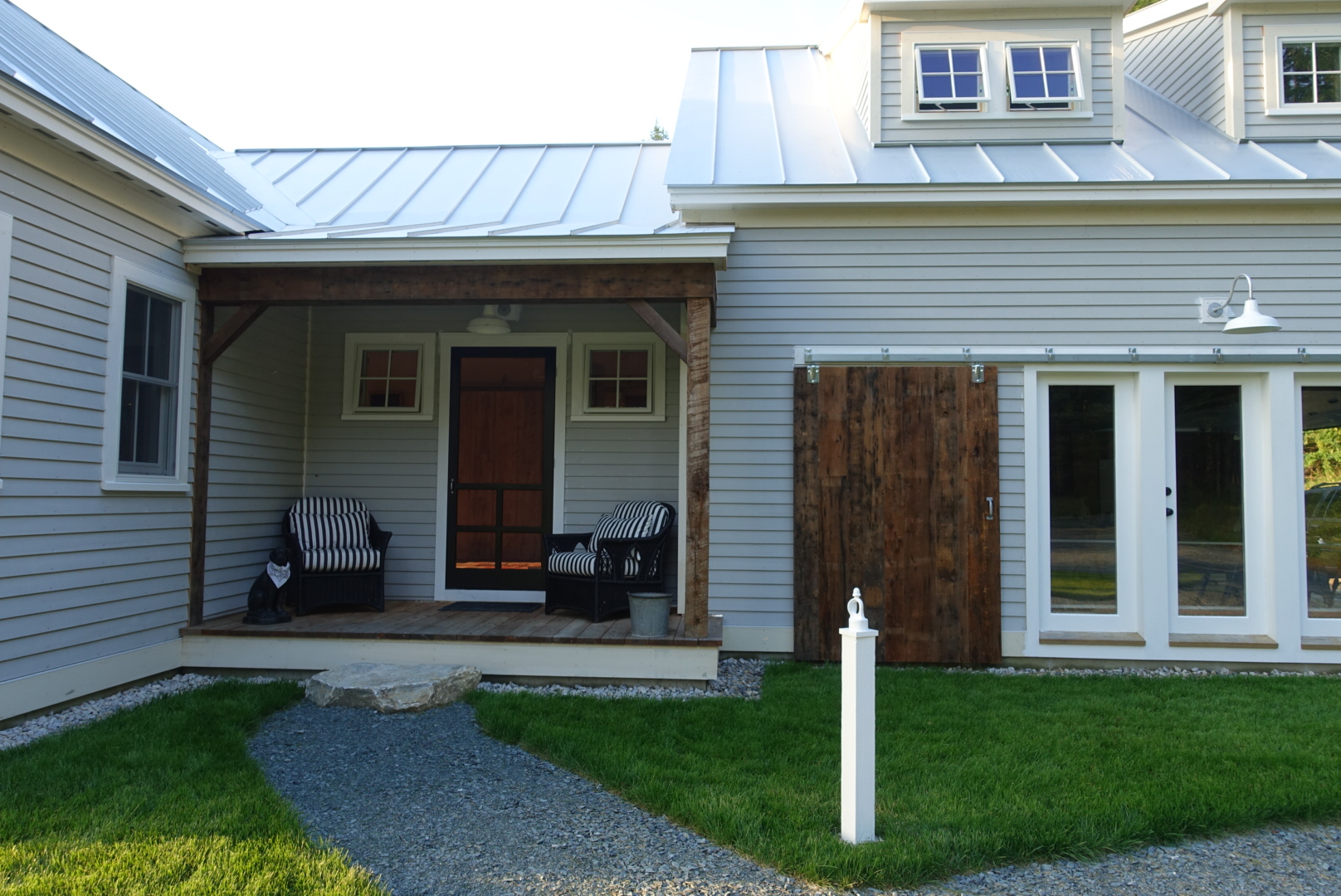
The cozy front porch and the newly built barn doors on the garage.
The day my husband and I arrived to celebrate my birthday, they had just finished putting in a fire pit and the gravel patio. While it was too warm for a fire that night, we christened the patio by sitting in the adirondack chairs with a bottle of rosé and a million dollar view.
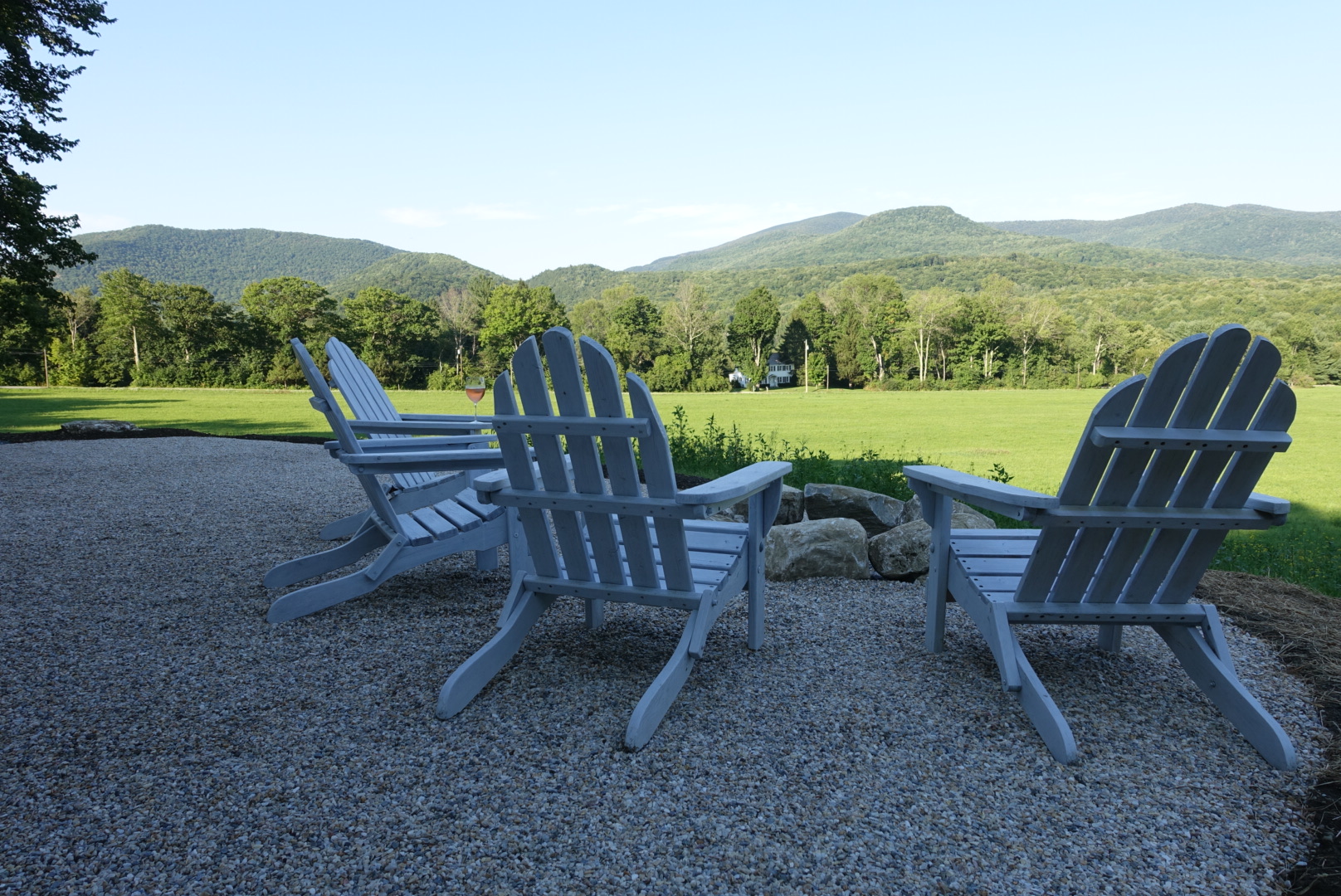
The stunning view from the farmhouse
Though the chicken coop doesn’t house chickens any longer (its my mom’s garden shed) it sure is cute!
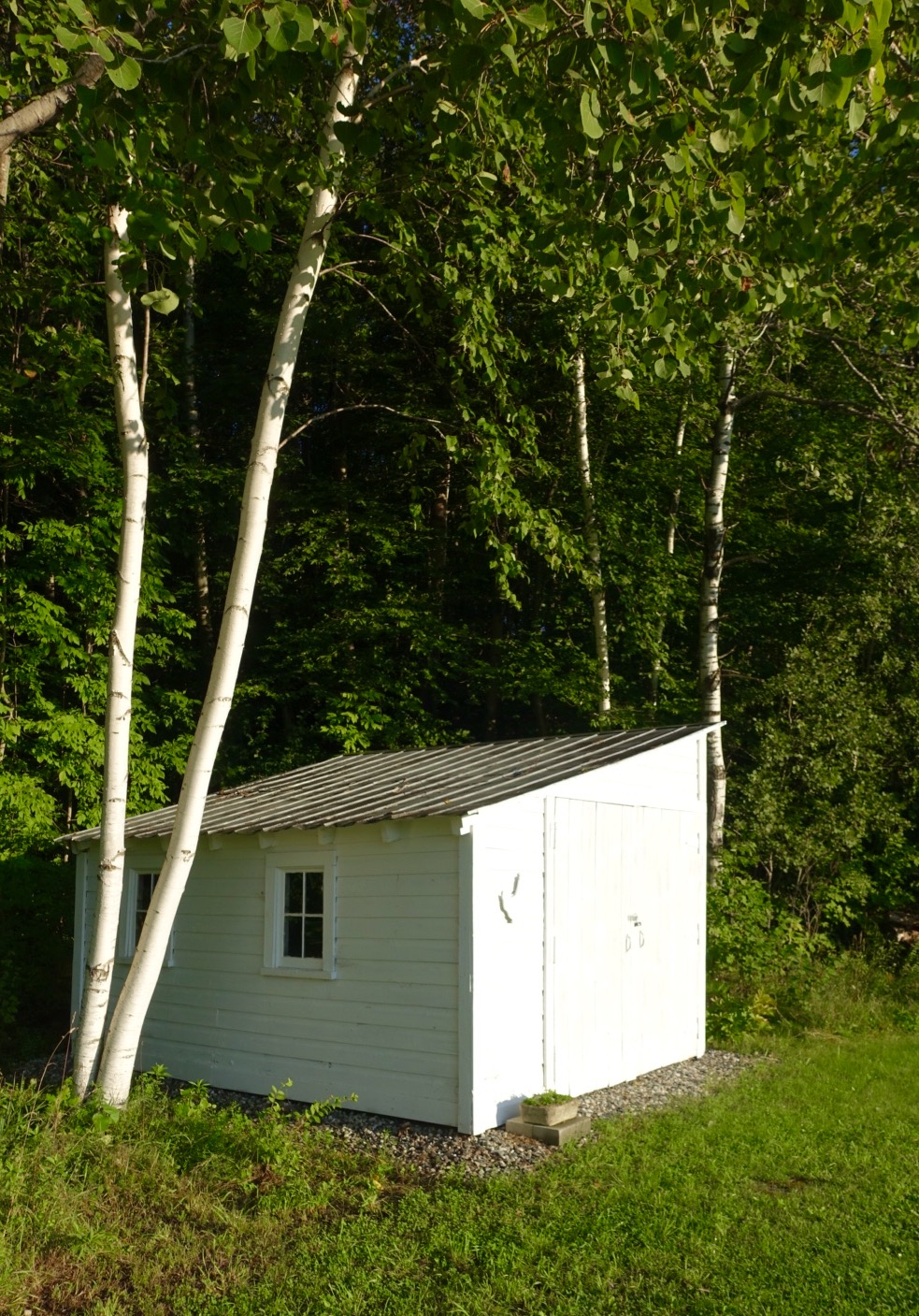
The coop
I bought them a few more pillows from my talented friend Jody’s Etsy shop, INDIEbungalow to finish off the very comfortable sectional where my parents can at last rest at the end of their long work days.
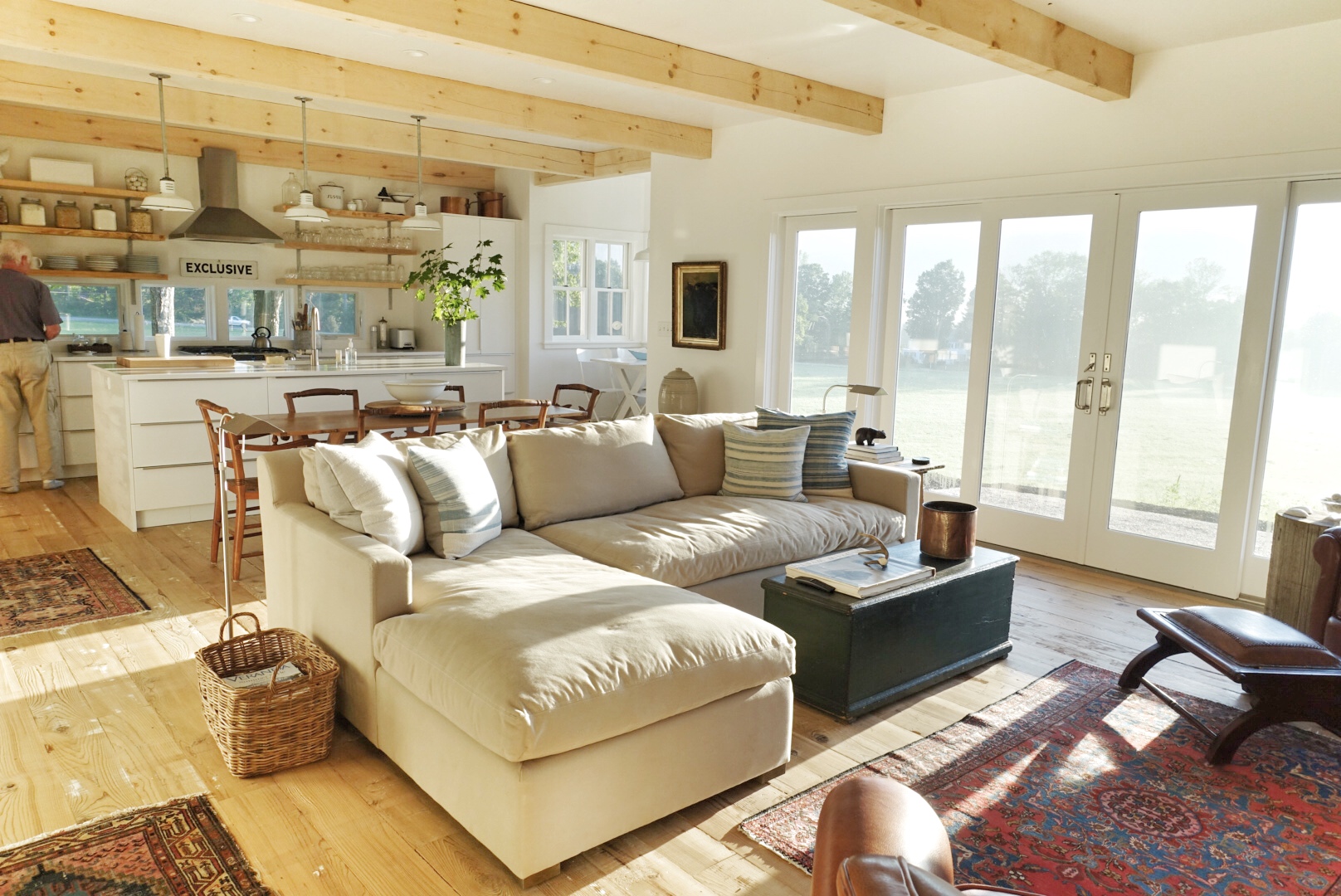
New pillows are the finishing touch
Now if we could only come up with a name for this inviting home chock full of loving detail. My parent’s threw out names like Journey’s End and Over the Hill, but I don’t think that either represent the stamina and magic making capabilities of these two people who only keep getting better with age. Any ideas?

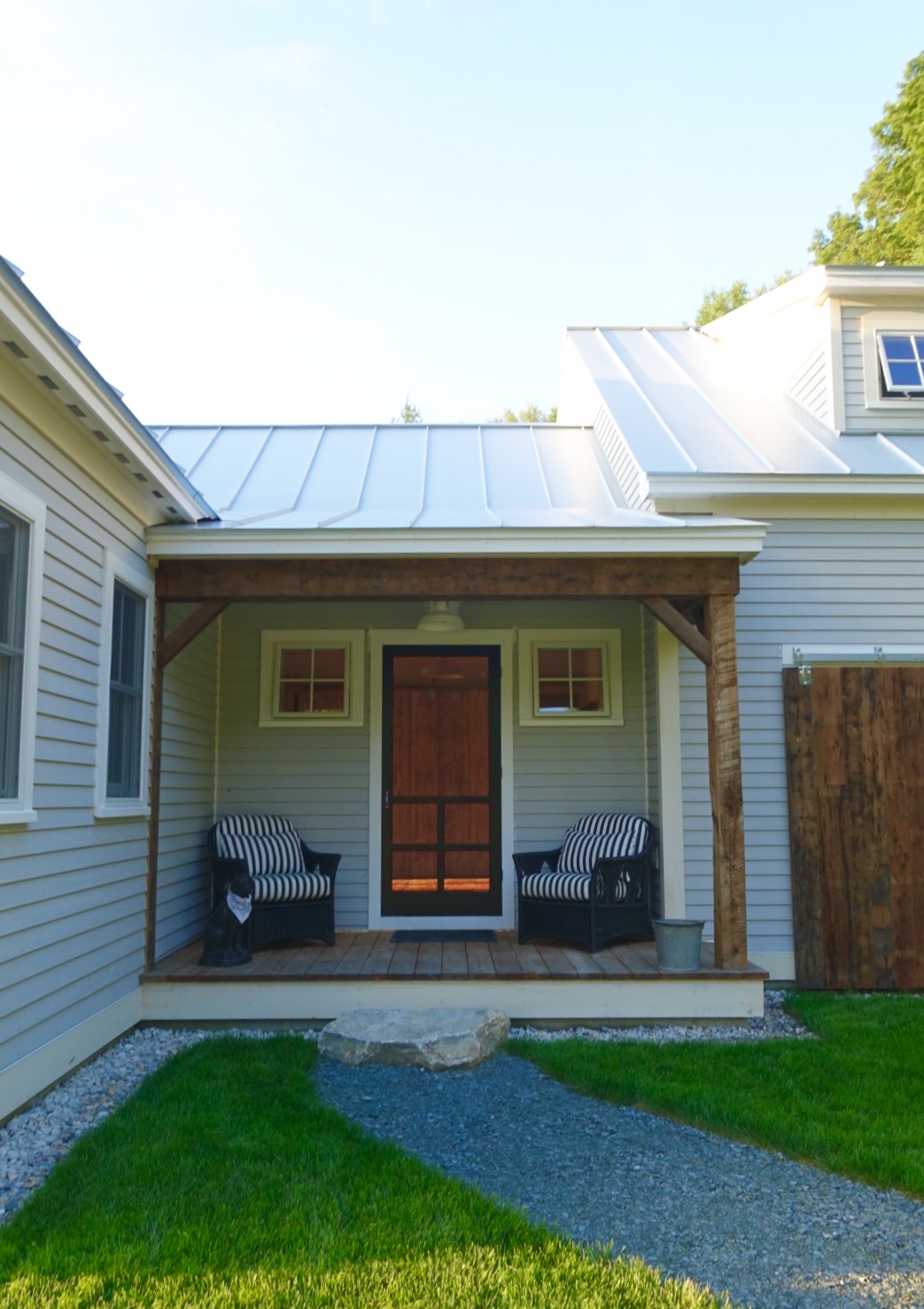
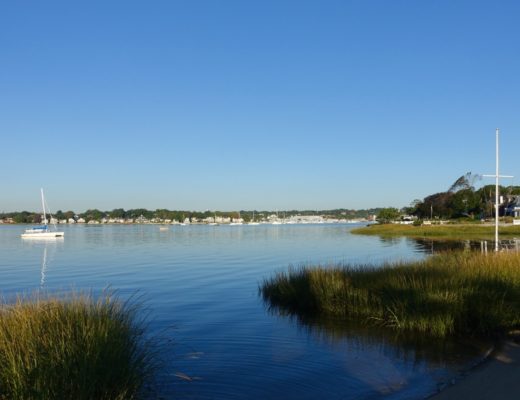
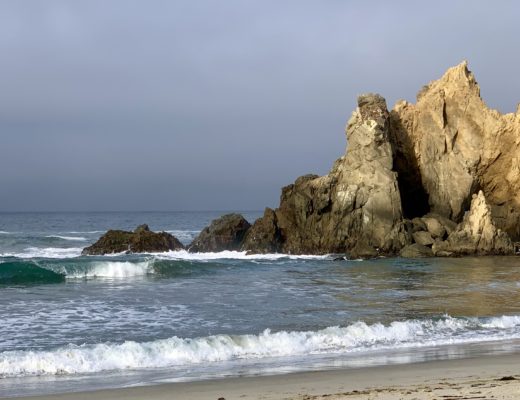
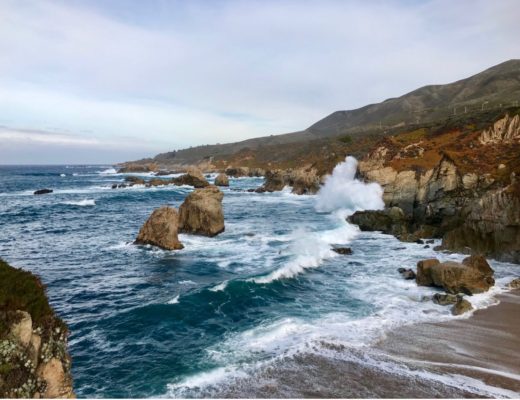
How about, “Our Happy Place”?
Love the house! Your parents are amazing Elizabeth.
They ARE amazing! I am constantly in awe of their creativity and stamina. Such an inspiration to me and it is a very happy place indeed! 🙂
I’m loving the house and all the positive energy around it! I agree with Susan about the name 🙂
It’s such a gorgeous place to be. Right now I think the name should be The Work Farm! 😉
I adore every detail starting with the large flat stone as their first step leading to their beautiful front porch. I love the interior doors, the hooks in the bathroom for towels, the kitchen nook which looks like a spectacular place to have morning coffee in any season! Just beautiful Elizabeth!
You are so observant! I think it is all those details chosen with love and care that make this home so special and why I am so drawn to it. My mom and dad have built many homes over the years, but I think all that experience culminated to create this magical place.
Thank you for sharing your lovely homes with us. I look forward to each and every one of your posts which inspire me to simplify my own life. I noticed the handsome leather recliner in the living room of the cottage. I have been looking for one just like it. Would you be willing to share your source?
Hi Marlene, thank you for your lovely comment. I’m so glad you enjoy my posts. I’m afraid we bought that recliner many years ago (at least 10 probably more). We purchased it at Lillian August in Norwalk, CT. It a really comfy chair and attractive for a recliner! 🙂
[…] few posts back I shared a tour of my parents Vermont farmhouse . It continues to be a work in progress. Since my last visit a pergola and some outdoor benches […]
Your parents house is amazing! What color white did they use on the walls? Where did they get that great couch with large pillows?
Hi Leslie! The paint is Benjamin Moore Super White and the couch is from RH:)
What a beautiful home!! Such thought and care:) I wondered if you would be willing to tell me about he beams on the ceiling? Is there a finish on them? Or left raw? Thanks so much.
Hi Lisa. They were raw beams that my mom devised her own process of white washing each one by hand. She’s pretty amazing! 😉
[…] few posts back I shared a tour of my parents vermont farmhouse . It continues to be a work in progress. Since my last visit a pergola and some outdoor benches […]
Hi! Your parents’ home is so beautiful & their talents (and yours!) are amazing!! Could you please share the flooring used in their MB and the dimensions of the TV (or barn doors) over the LR fireplace? I love how it’s camouflaged. Thank you!!