The two things that were essential to us when looking for our Santa Barbara dream home, were light and a connection to the outdoors. We found both in spades when we bought our updated 1950’s ranch house in the Mission Canyon foothills. The previous owners (who have become dear friends), had hired Nick Noyes Architecture in San Francisco to reimagine the small dark home into a bright and airy midcentury gem. The result is a home that embraces the outdoors with multiple sets of French doors and two terraces. Outside it is all clean, spare lines but inside it is open and warm. I used natural fabrics and rugs, wood, and a lot of white to make it a casual and inviting place for family and friends to gather.
From the road, the house is not readily seen with the exception of the glass garage door.
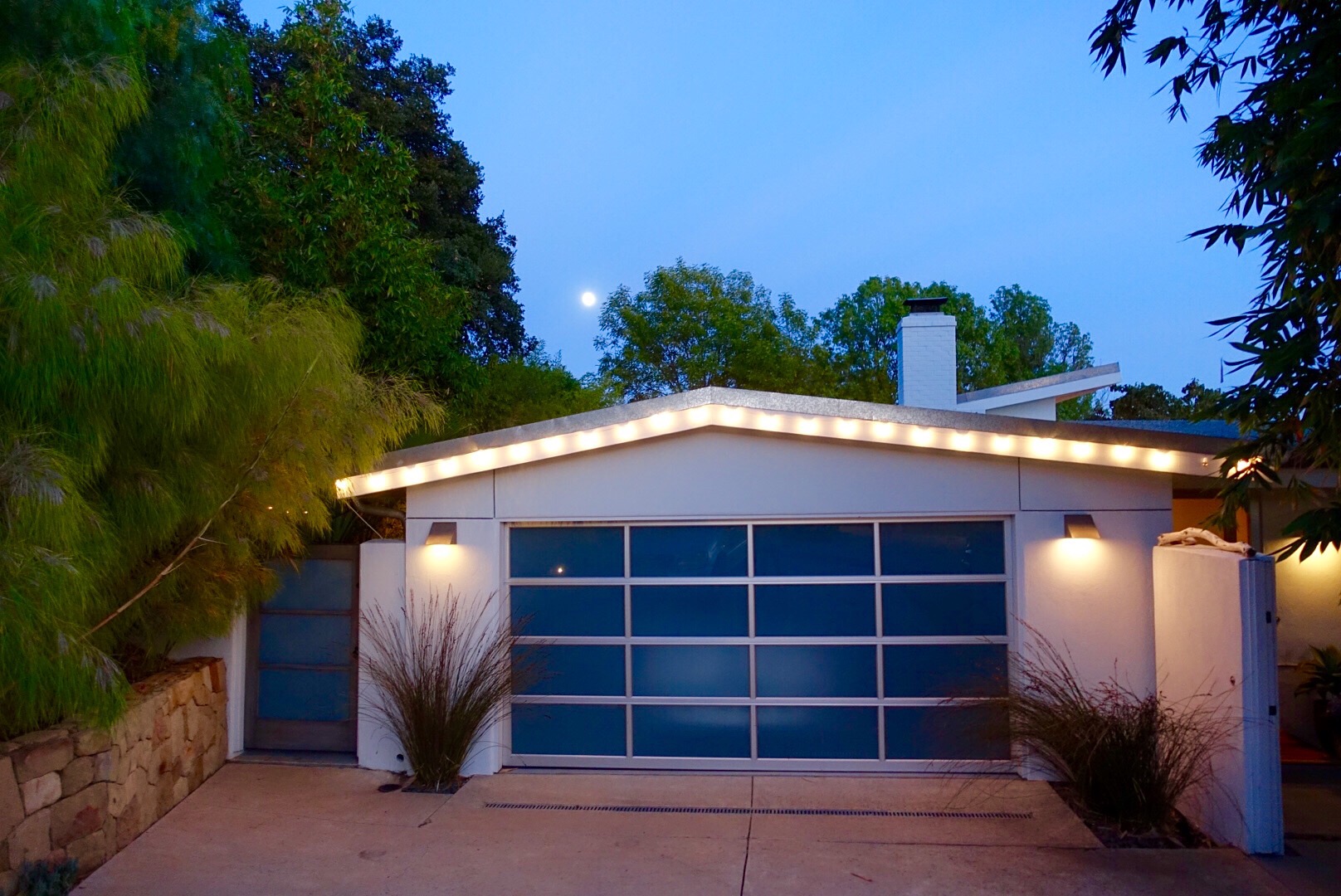
Simple street facade
I had a glass and wood gate built to enter the small front garden…
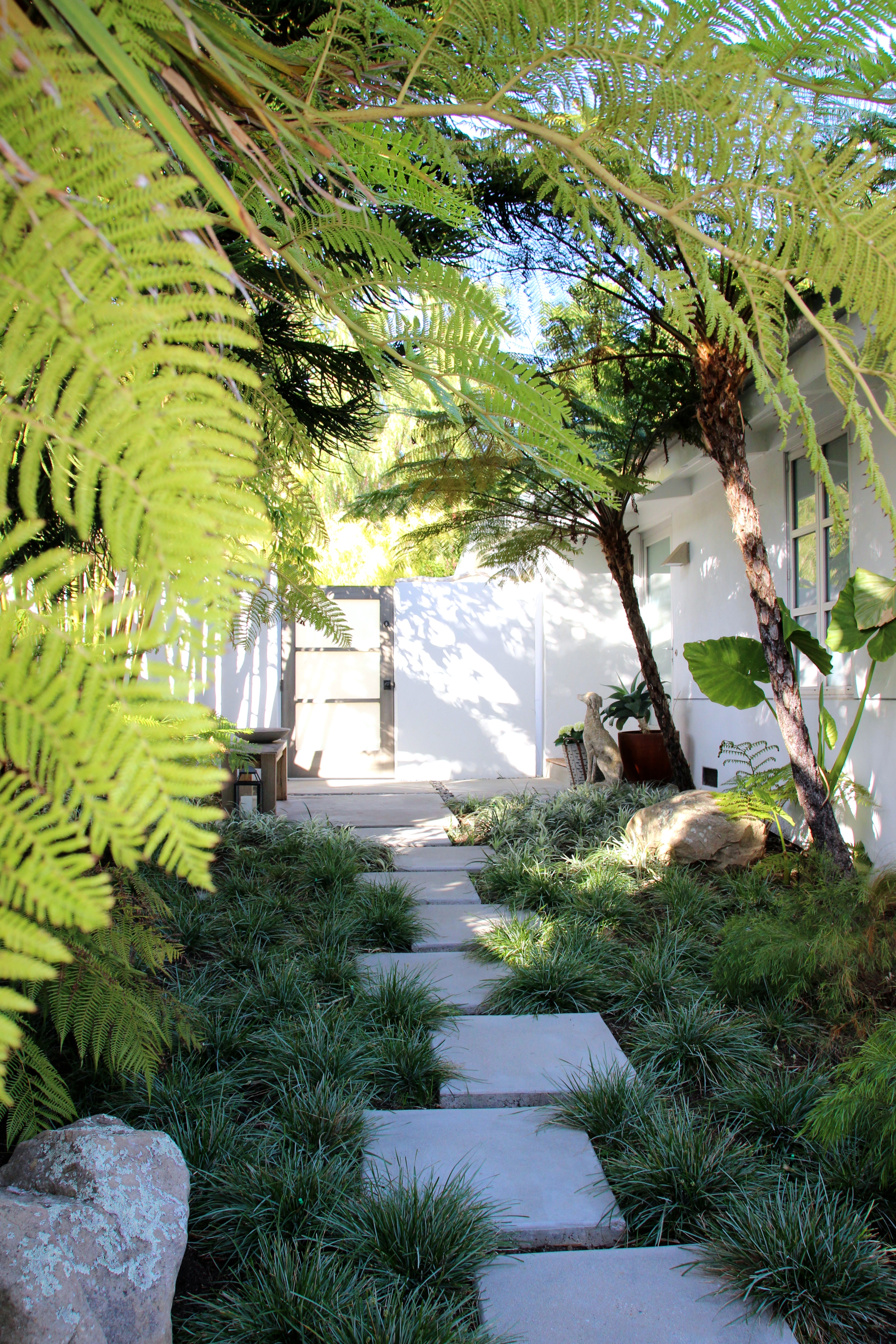
One of the biggest revelations upon stepping through the front door, is how the space opens up with 12 foot ceilings and a view straight through to the back yard terrace.
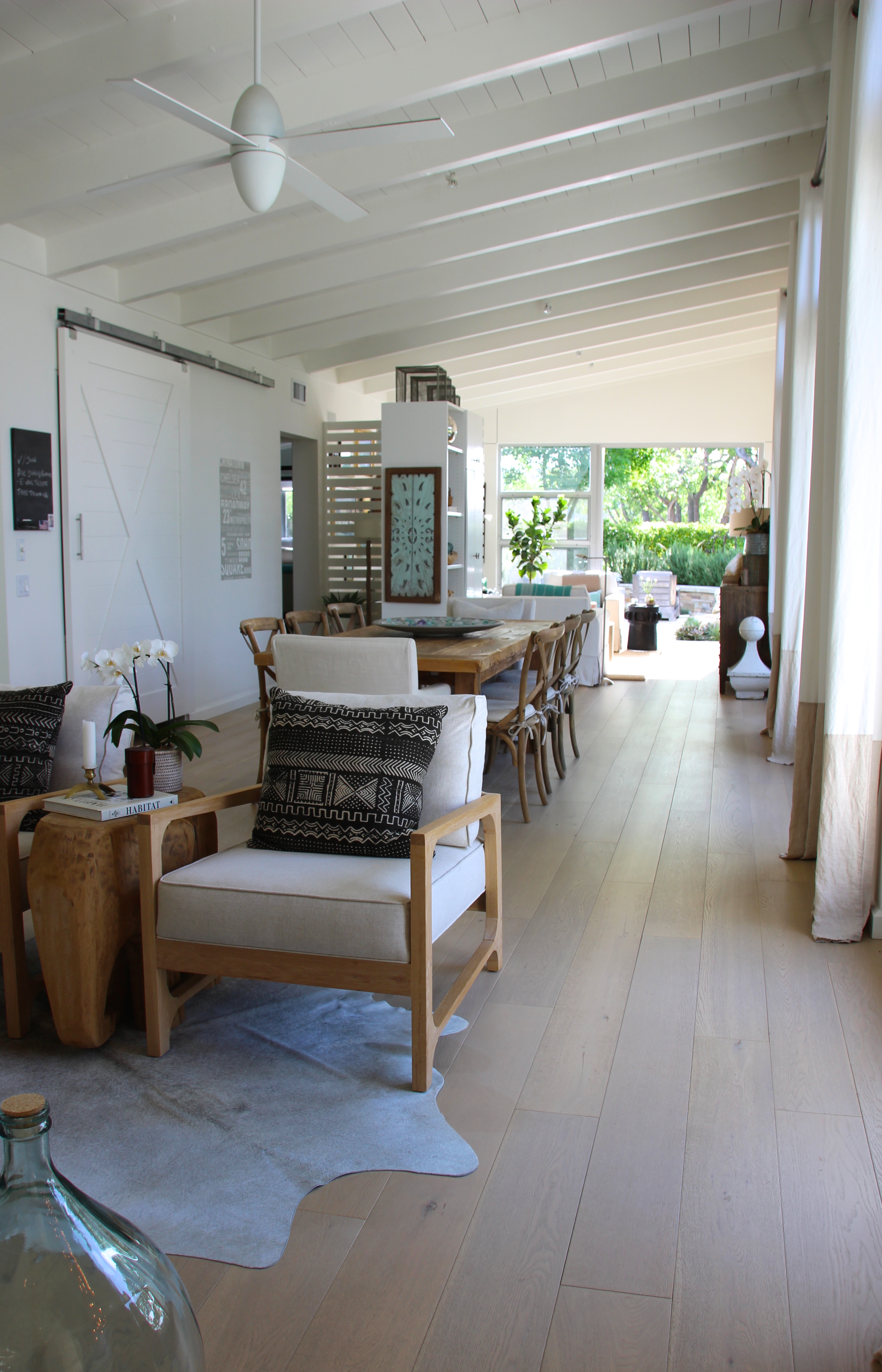
Just off the hallway through the front door is the first of two master bedrooms with it’s own set of French doors opening to the dining terrace.
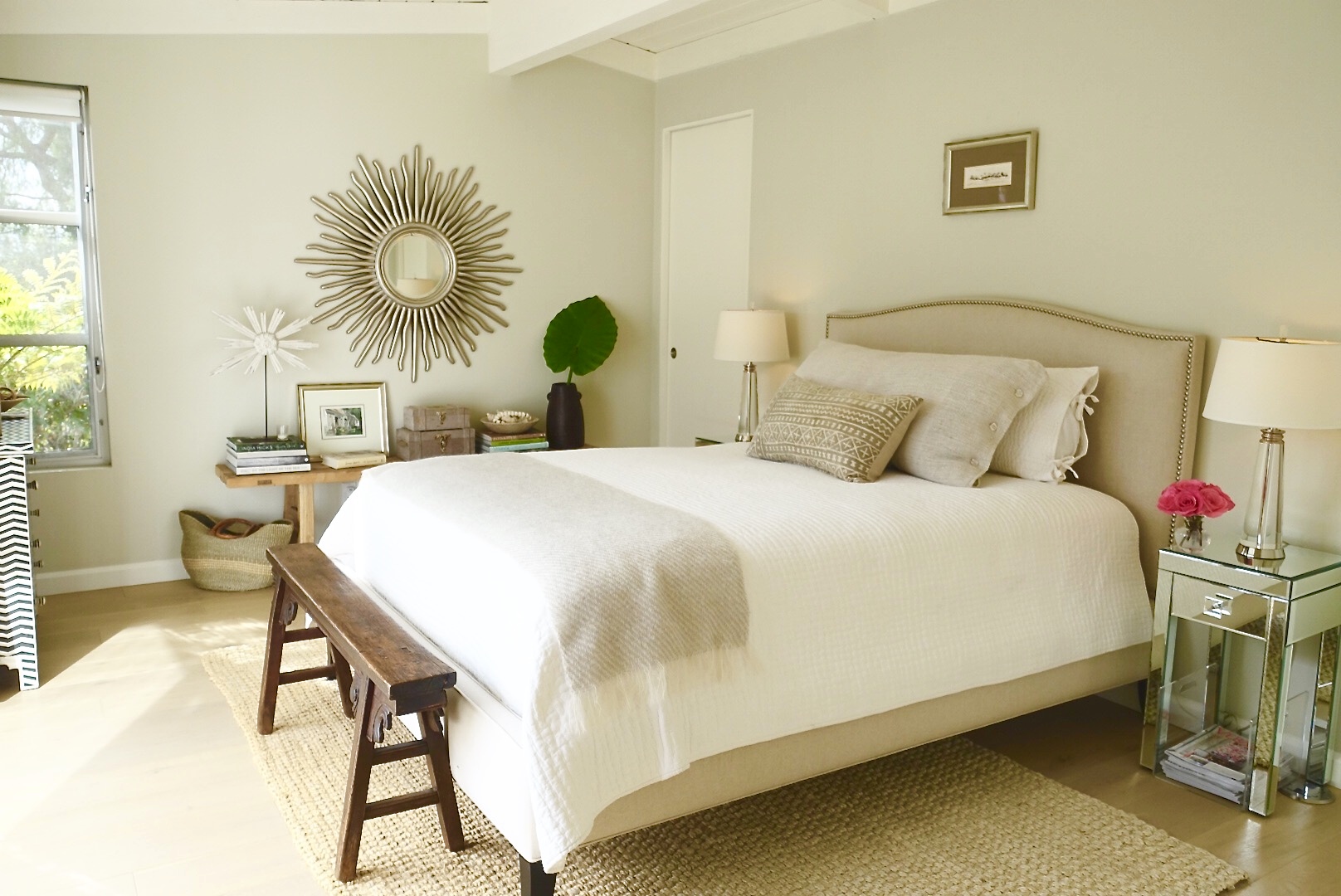
We added a skylight to the small kitchen and painted the cabinets white which dramatically brightened the room! It has these marvelous windows that act as a backsplash behind the sink. With new flooring to connect it to the rest of the home and a glass door, it feels spacious. It’s true that everyone tends to gather in the kitchen, usually around the island which is ideal for setting out food and drinks.
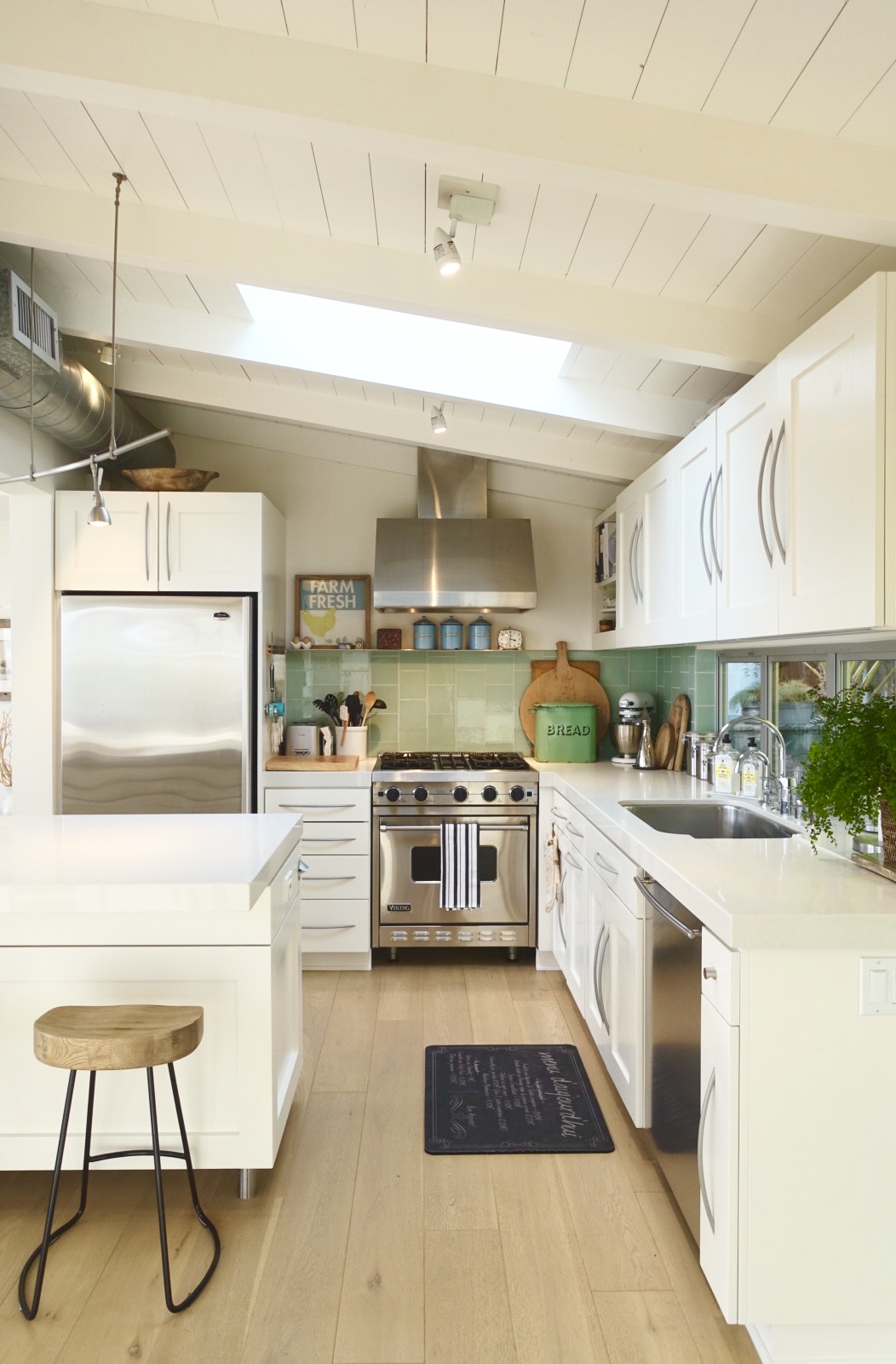
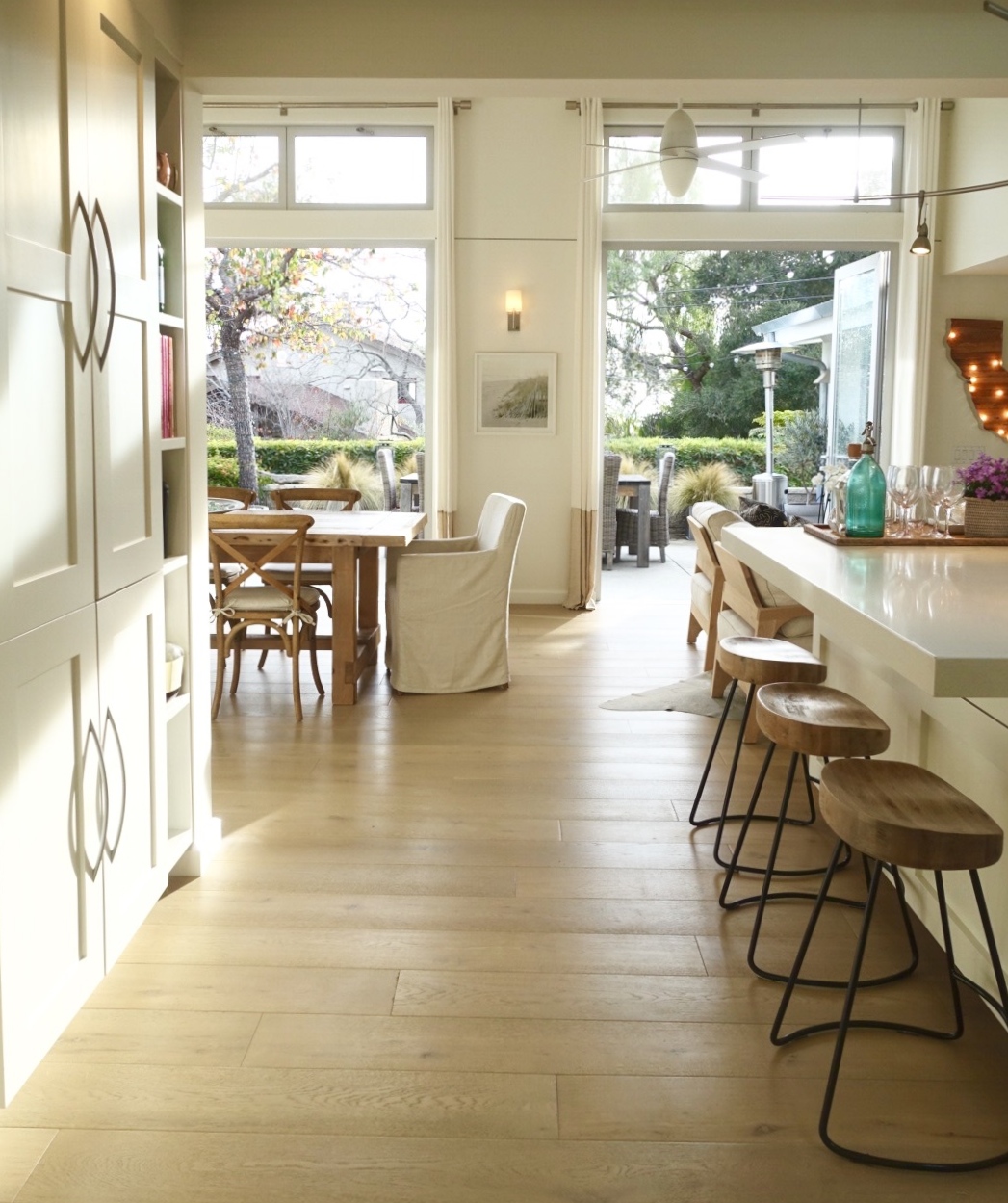
The kitchen opens to a small sitting area, the dining table, and the terrace
Next to the kitchen is a small seating area with a fireplace. It’s a cozy spot to sit on a rainy day or to keep whoever is cooking in the kitchen company.
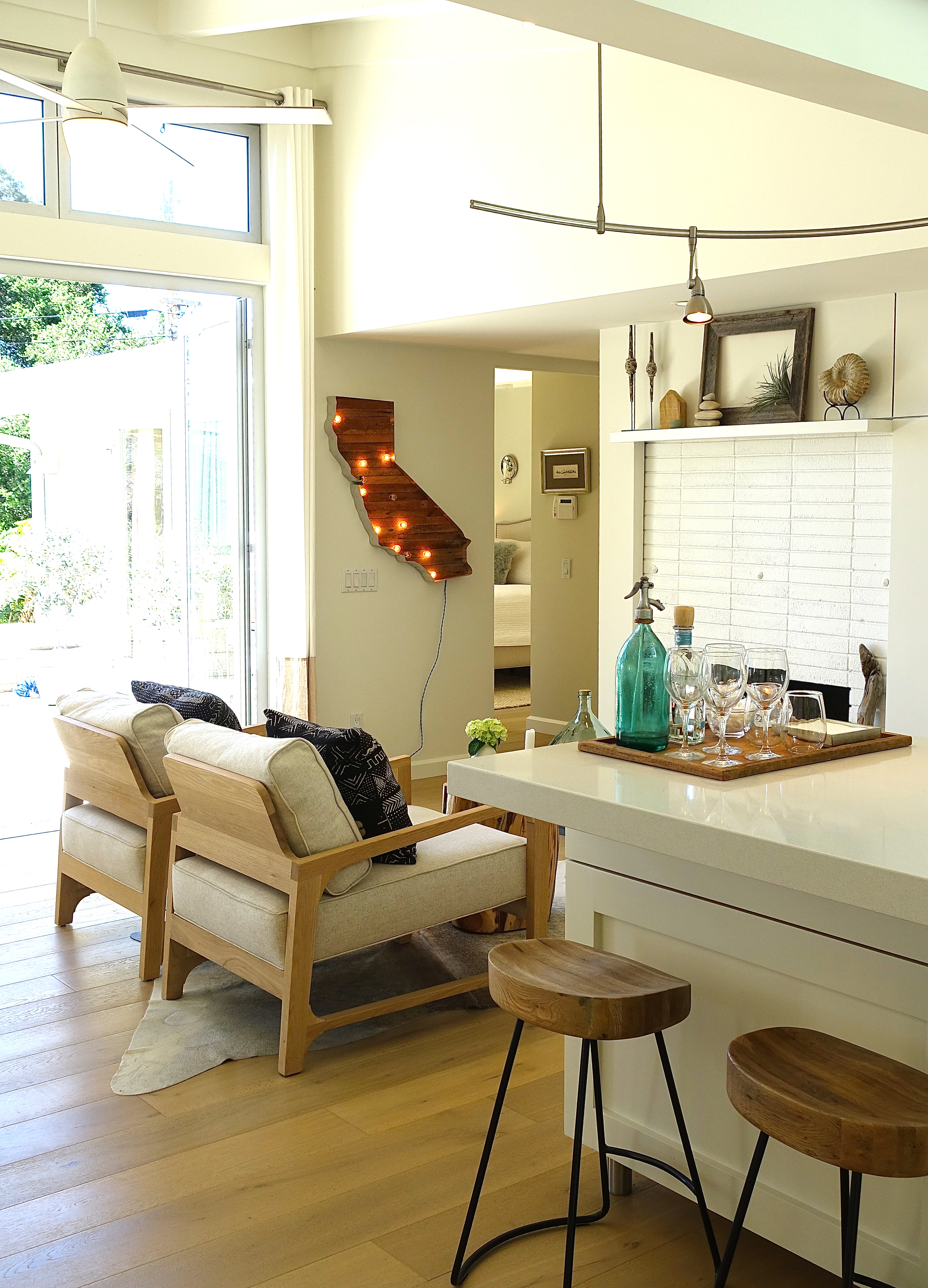
The heart of the home is the farm table at its center. It’s where we entertain friends, work on projects, or use as a library table to spread out decorating books and magazines. With three sets of French doors, you feel as if you are outside!
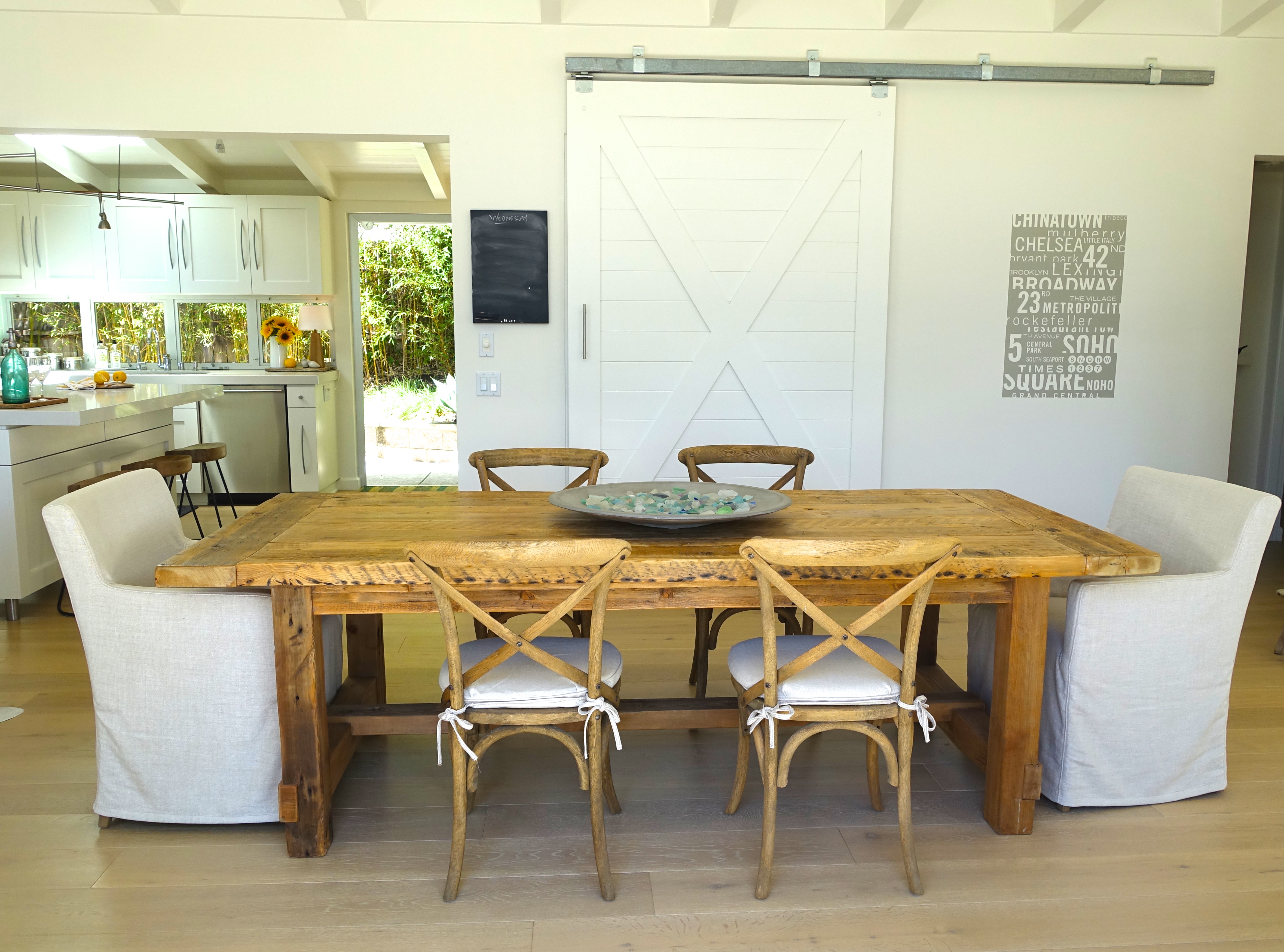
The dining table fits 8 comfortably, but extensions can be added to seat up to 12!
Behind the barn door that runs along side the table is my office and home to my collection of decorating books. I love that I can simply close it up when I’m done to hide whatever mess has been made.
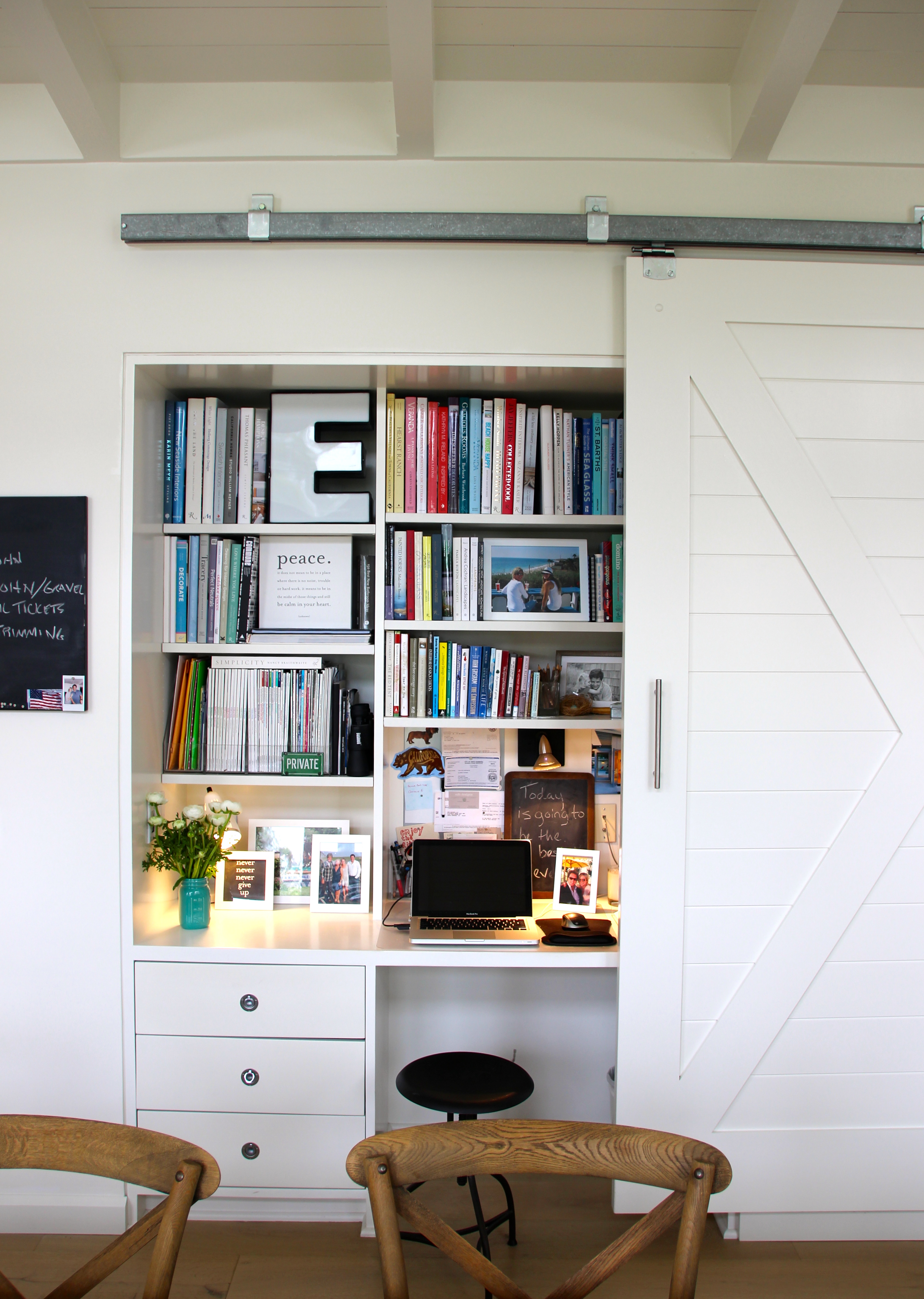
Just off the dining room is a full bath and small guest bedroom.
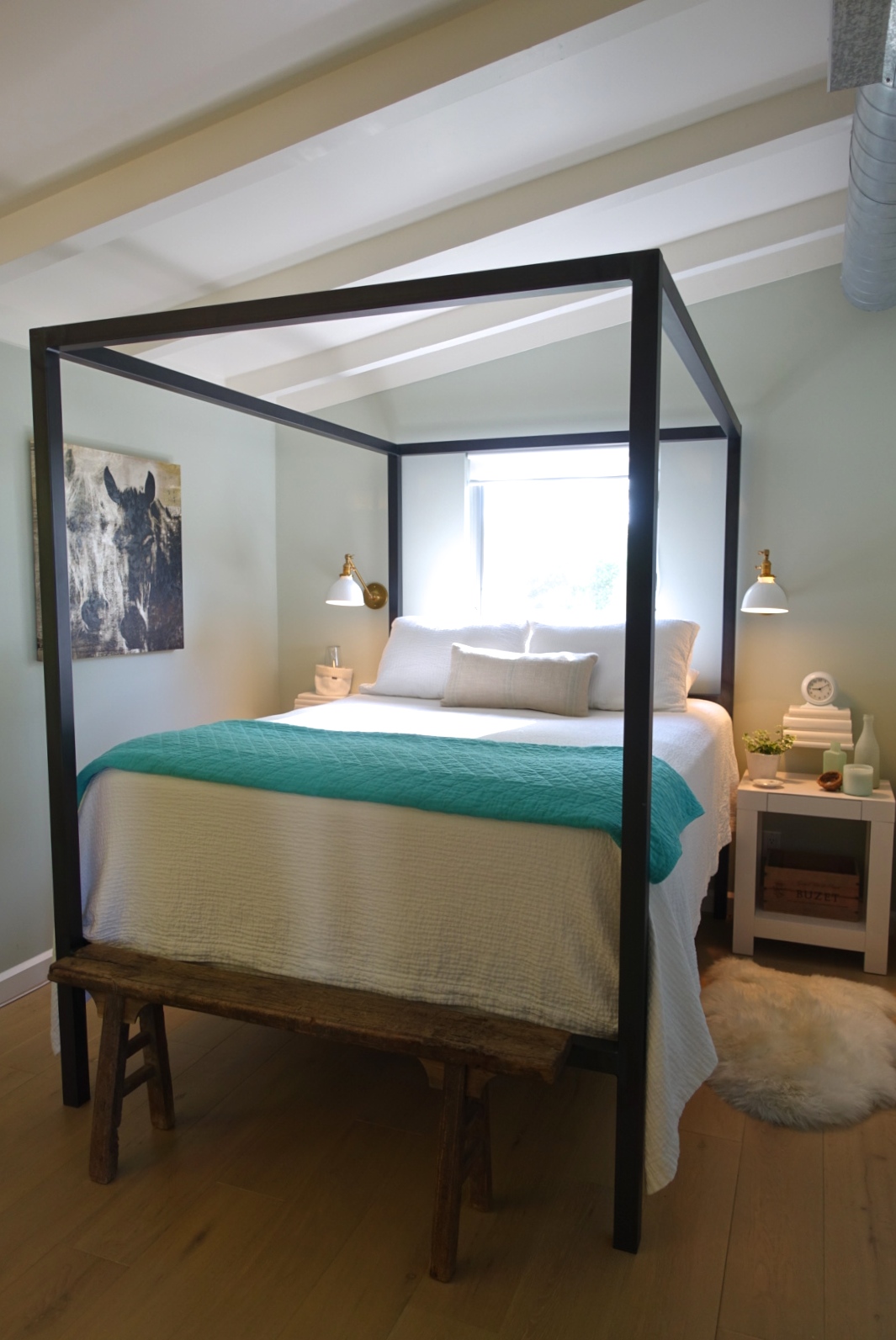
The horse photograph is a nod to our daughter who grew up riding back on the East Coast
At the far end of the open concept space is our living area complete with a large television that is not in the least bit hidden! It is also home to my collection of coastal themed art on our gallery wall.
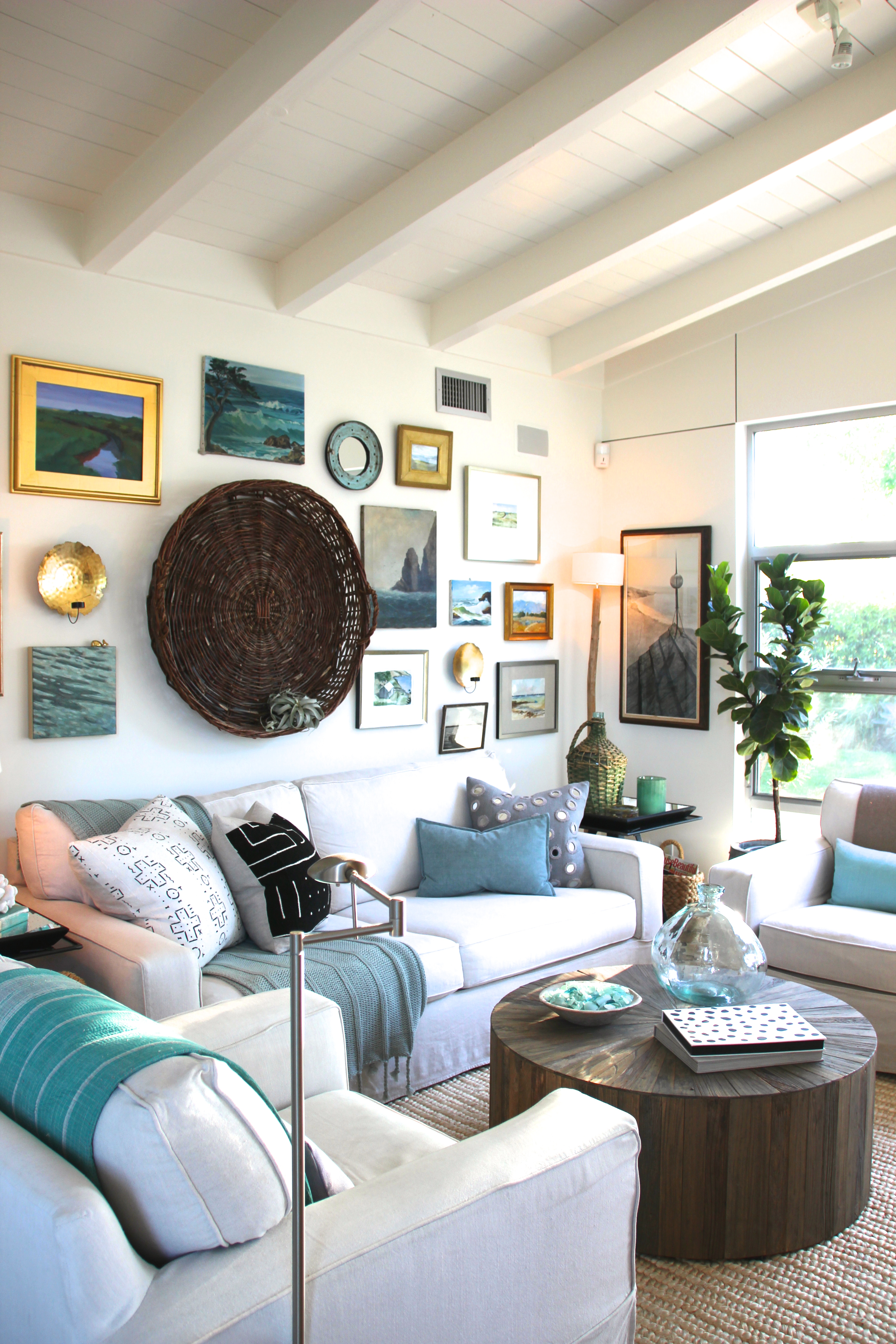
All of the rooms shown above were part of the original footprint of the house. An office/master bedroom was added during the reno done by the previous owners. It is accessed through a glass hallway made up of 2 sets of French doors that connect the two terraces.
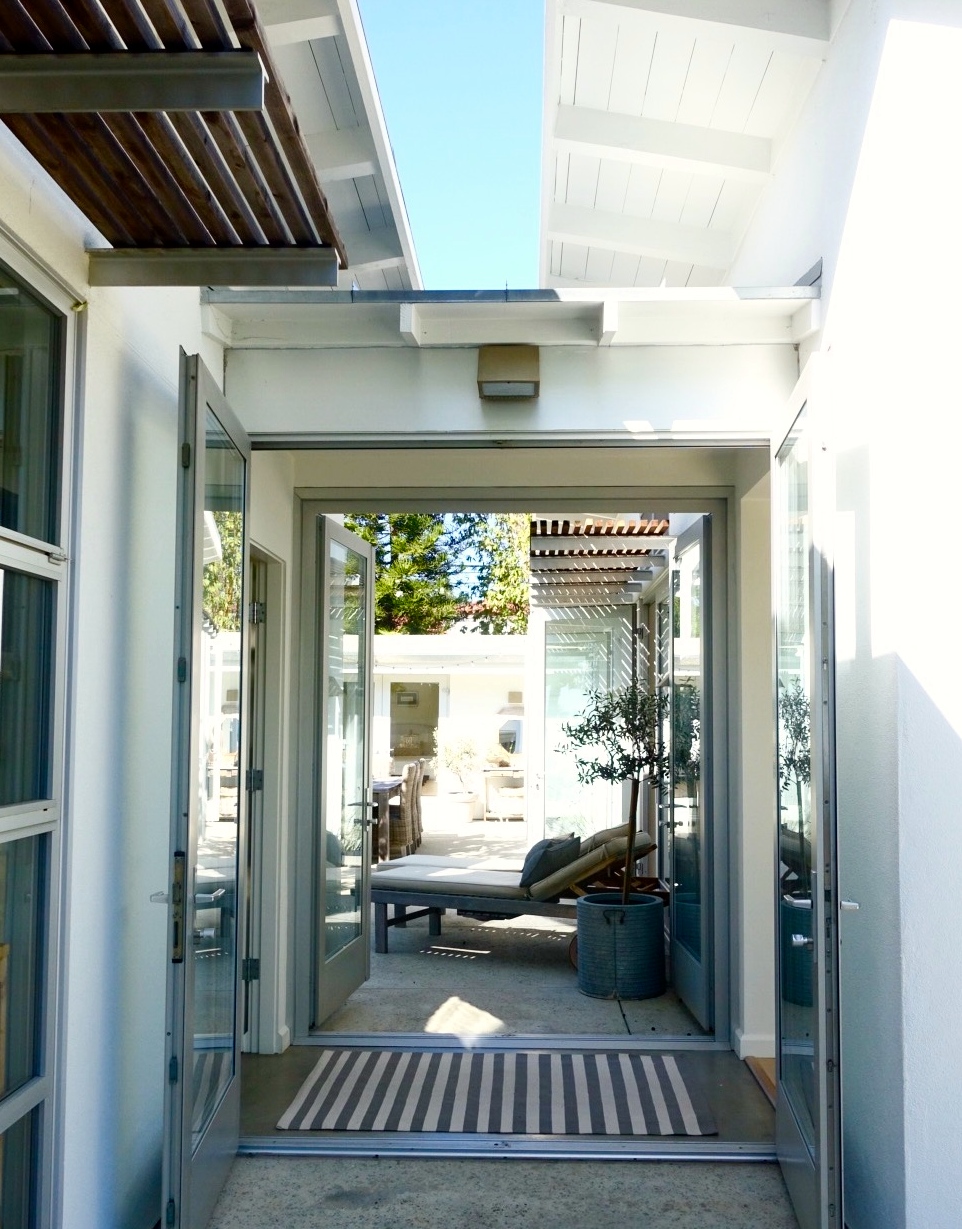
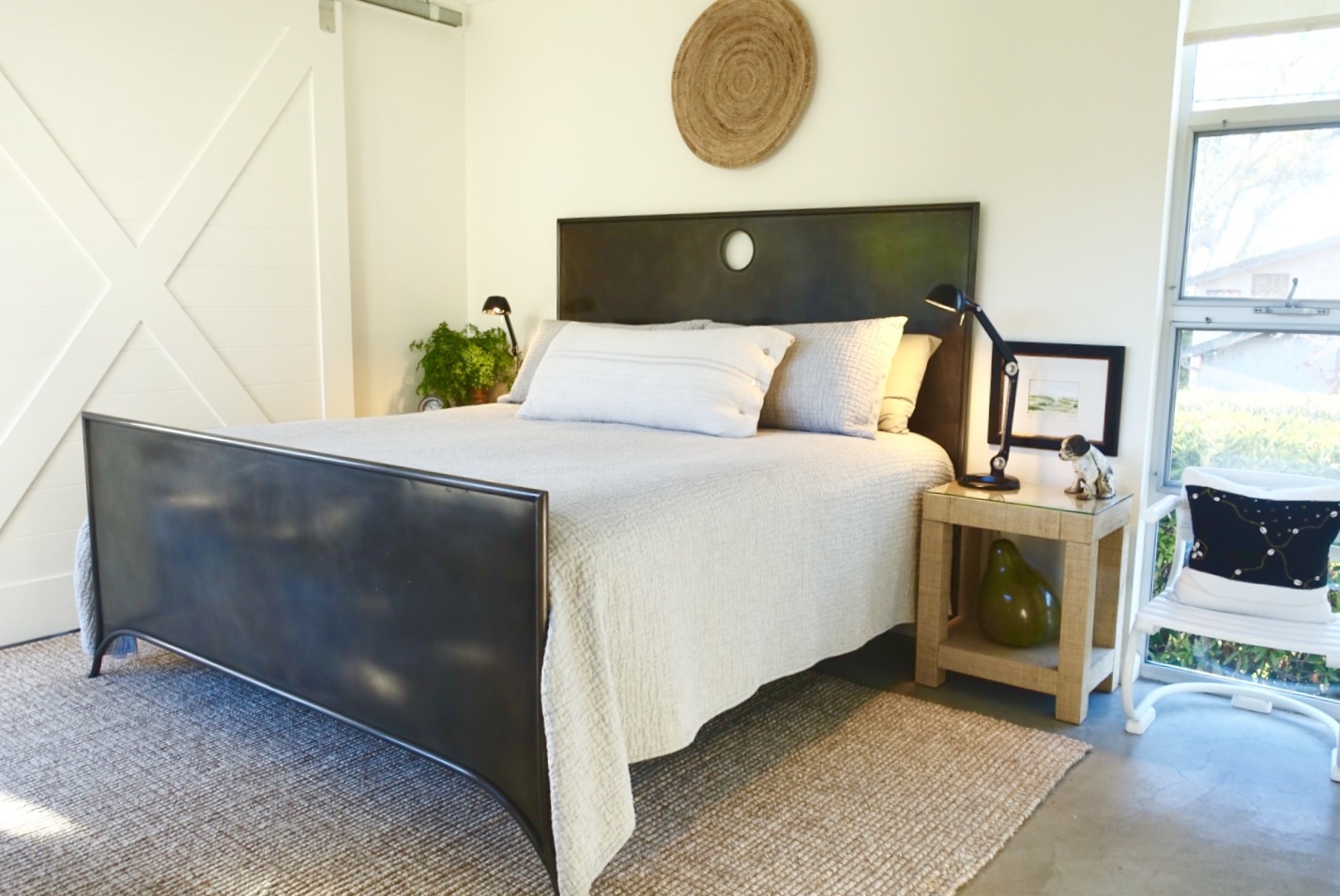
Master bedroom #2
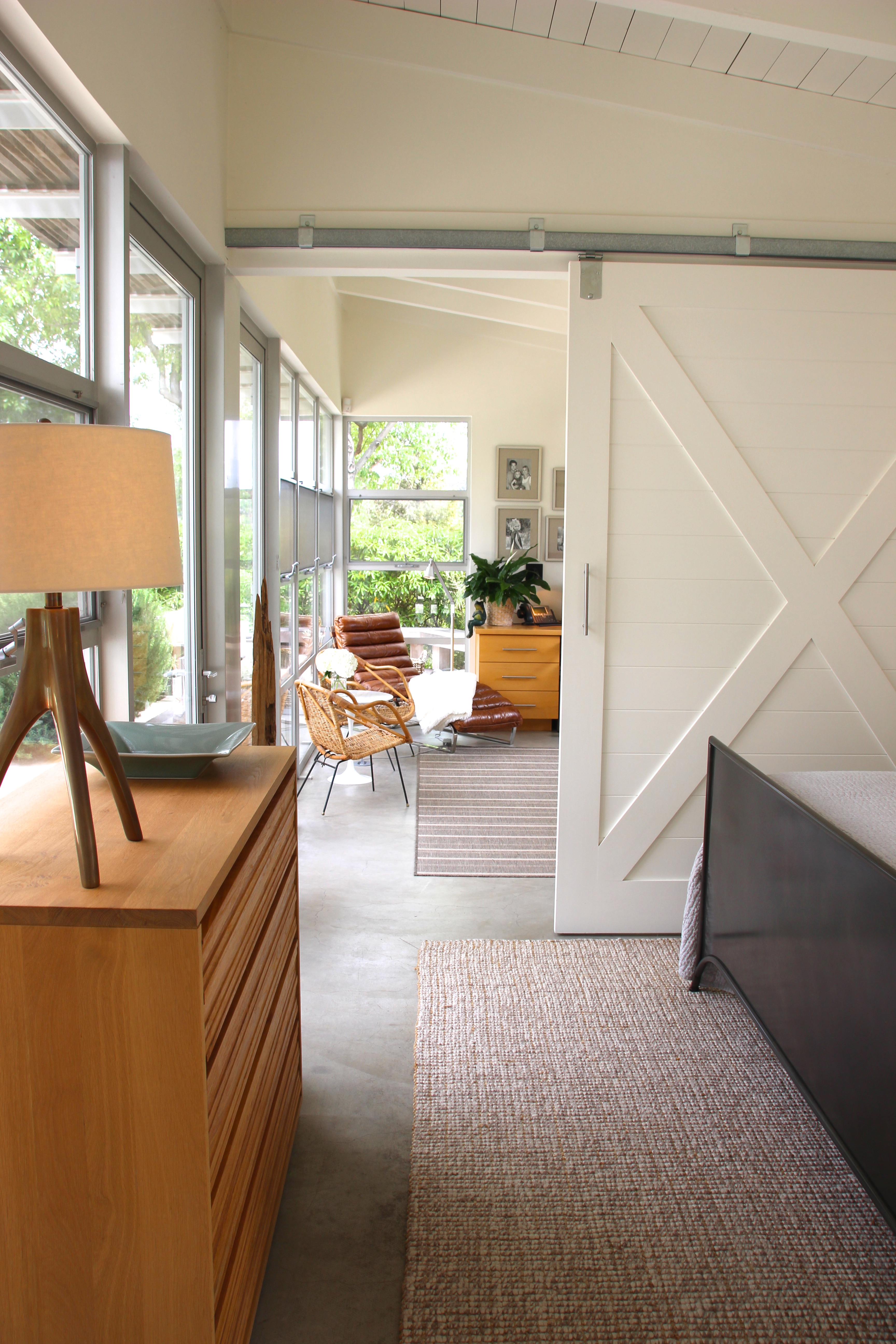
Master and office are separated by a barn door
Equally as important as the indoor spaces are the outdoor living areas. The dining terrace already existed when we bought the house. I added teak furniture, a fountain, olive trees, grasses, and 2 chaises to make it our outdoor dining room and lounge.
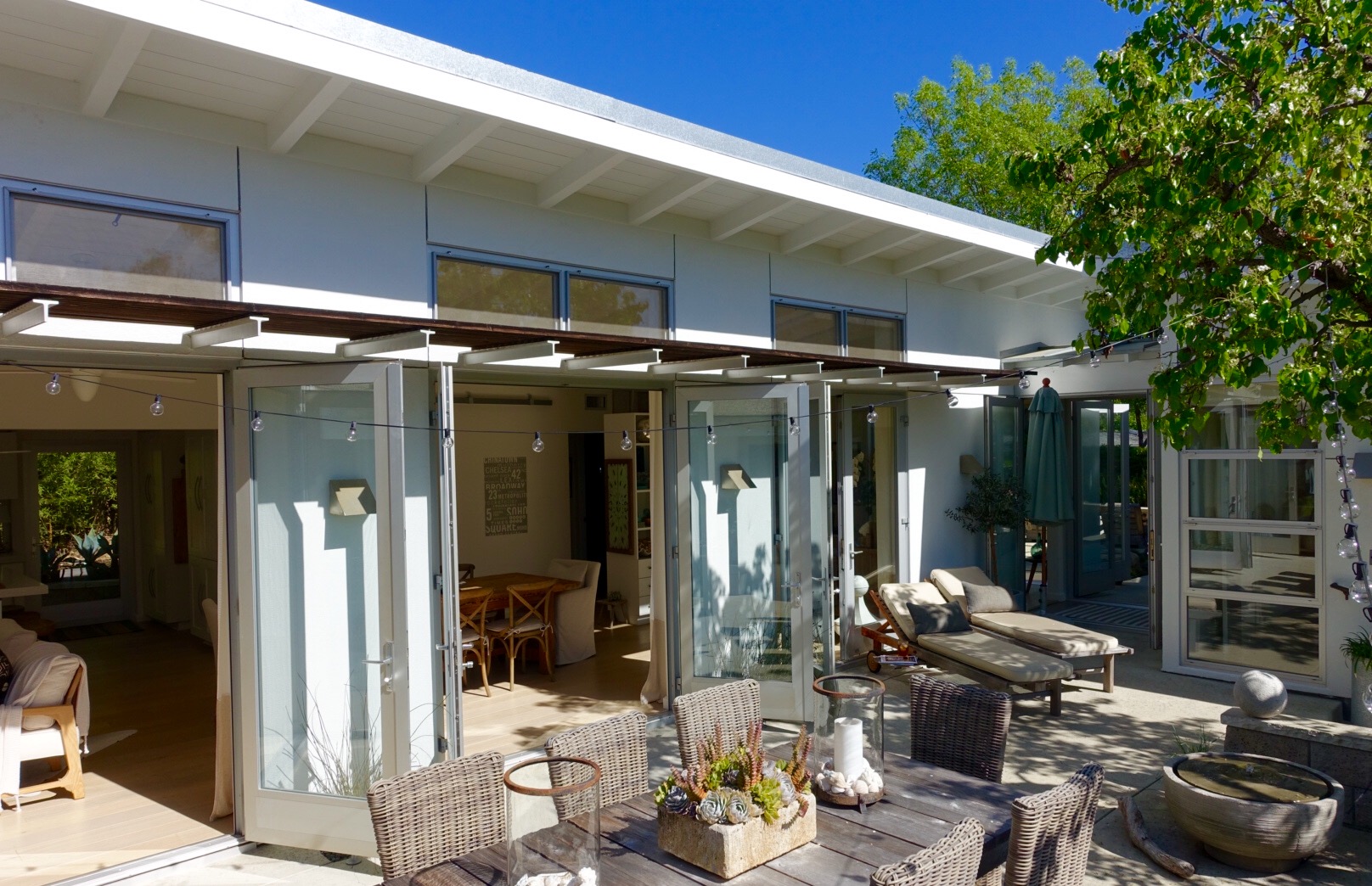
Dining terrace
A few steps down from the dining patio, was a little grassy area that we didn’t use. We took out the lawn and made a pretty gravel covered terrace with a bench and small table and chairs for two.
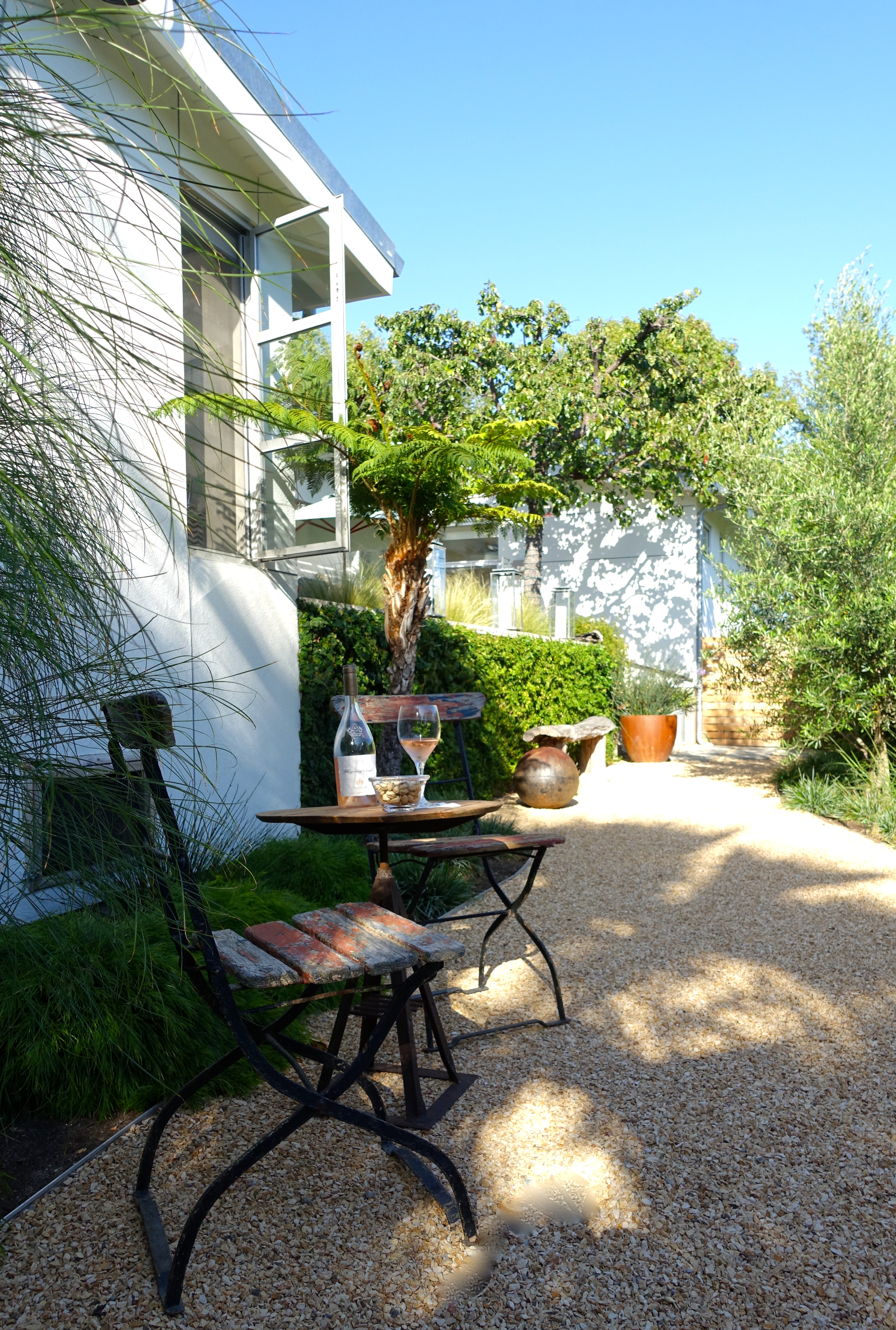
The backyard was a small lawn area when we purchased the house. This would require a lot more thought and time. We hired JGS Landscape Architecture to draw up the plans and Hanseth Construction to execute. We increased the overall size, installed a gas fire pit, a deck with a redwood hot tub, and a shower to create our outdoor living room (or as my husband likes to call it, “Kevin’s Playground.”)
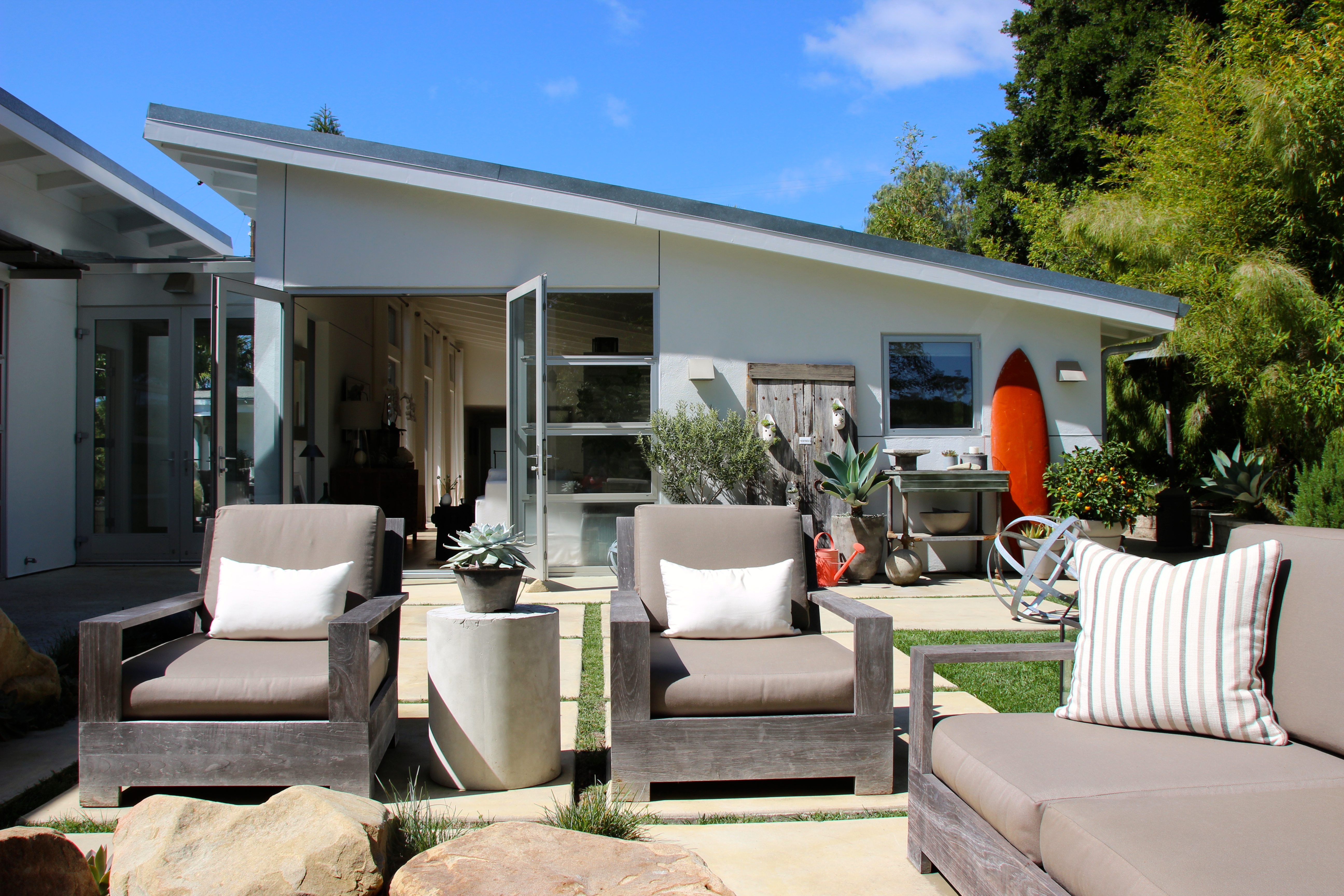
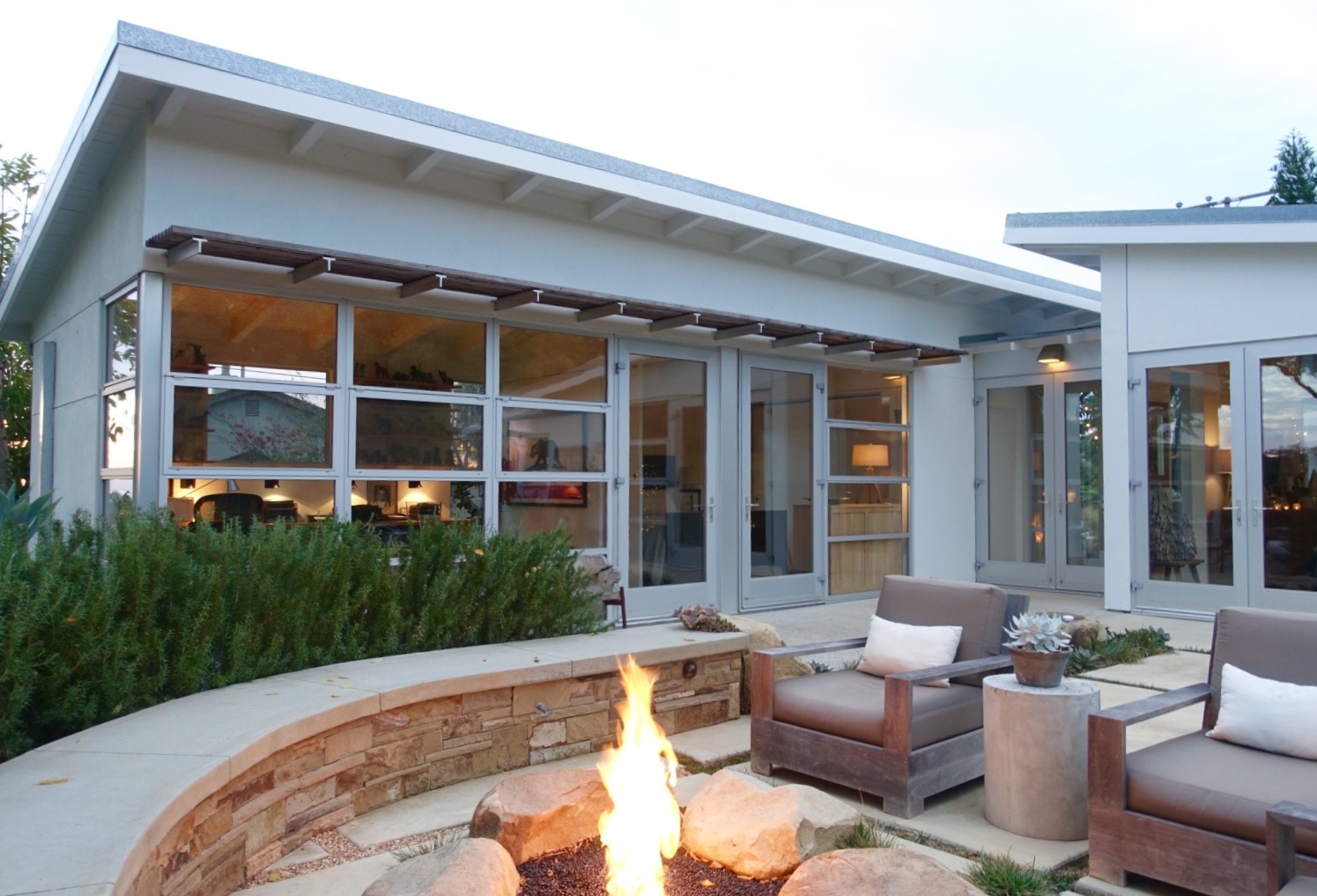
Home office looks out over fire pit and a mountain view
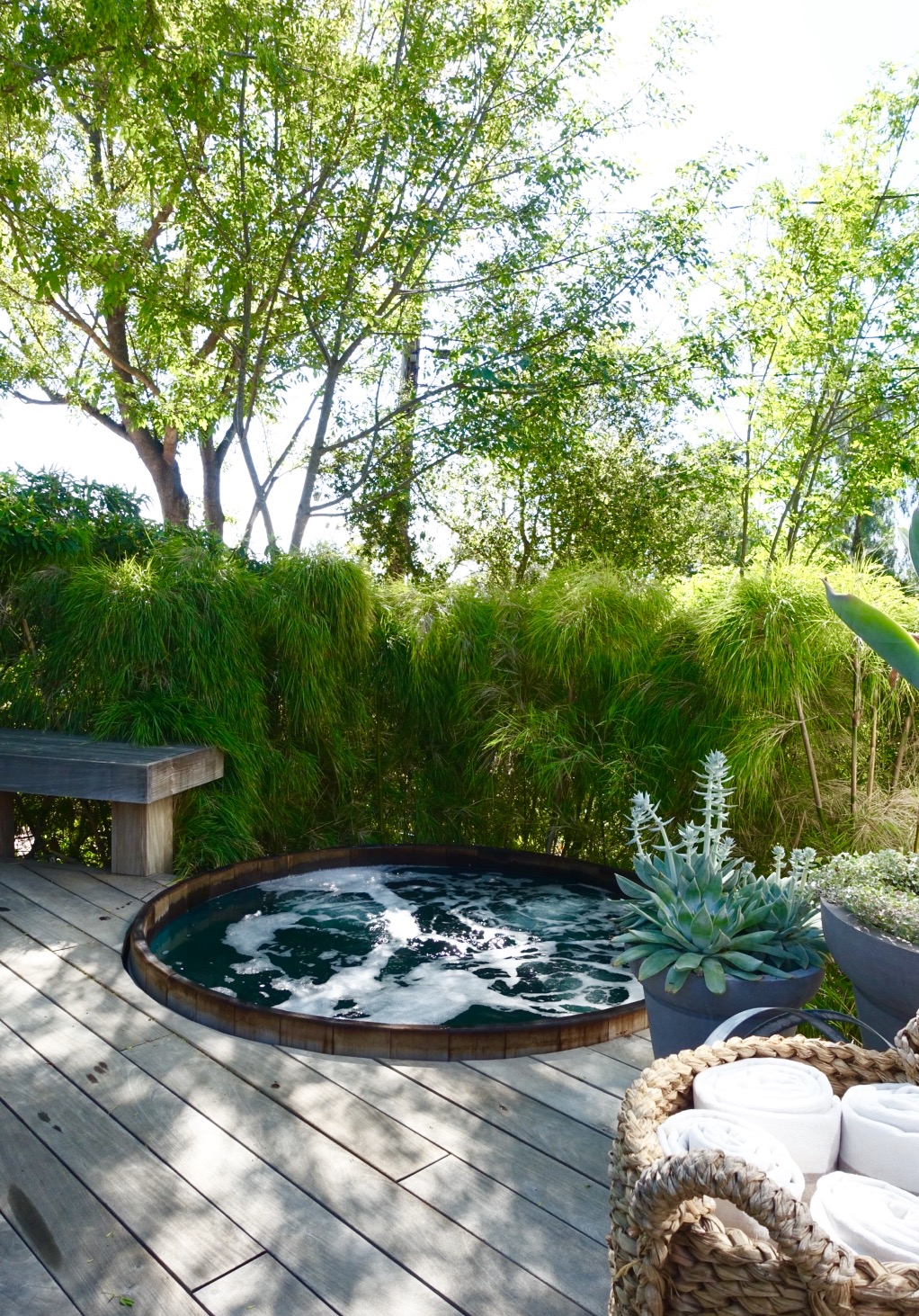
Redwood hot tub and ipe wood deck
In The Little Glass House we found both the light that we craved and the indoor-outdoor California lifestyle we desired all in less than 2000 square feet!
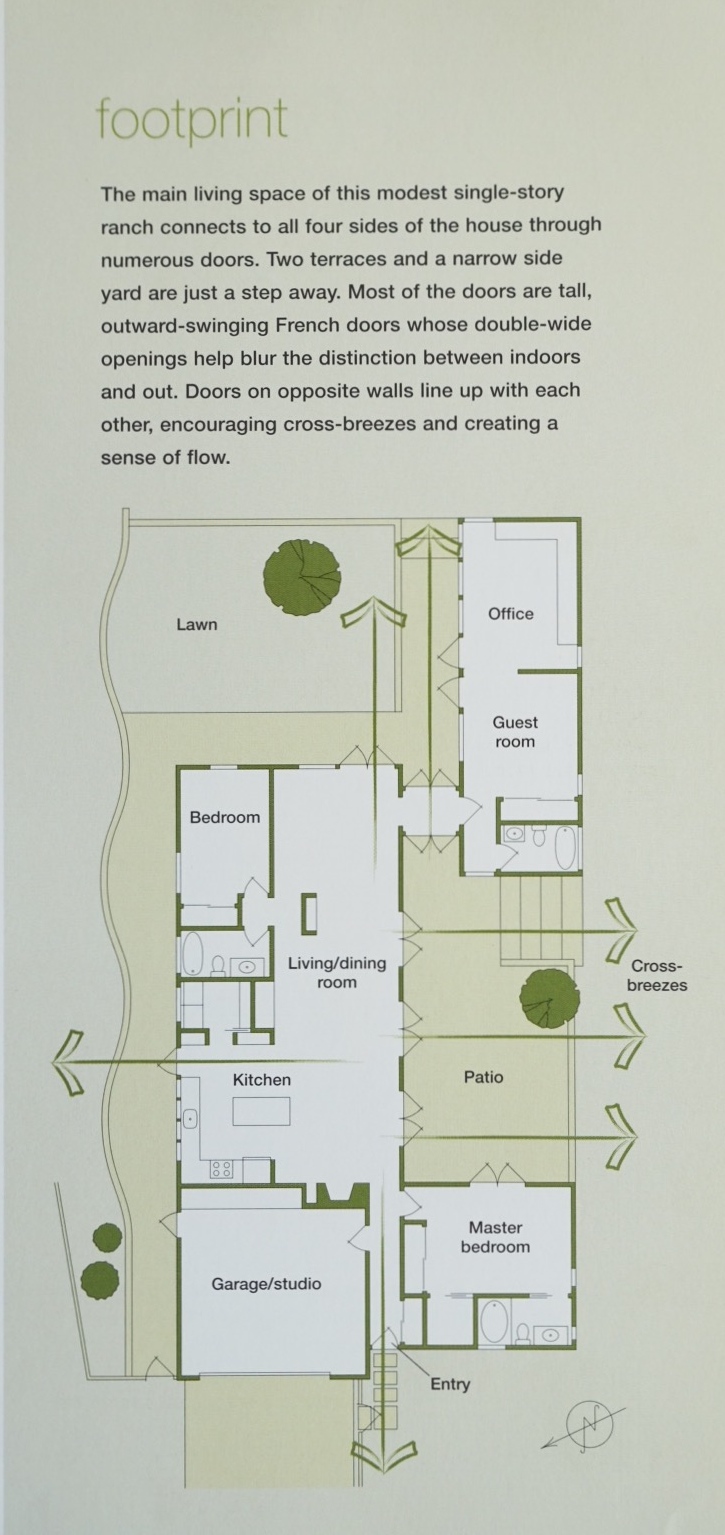
A footprint of our home as found in the book, “The Barefoot Home” by Marc Vasallo. The outside spaces have changed since this book was published back in 2006 and the “guest room” is now Master Bedroom #2
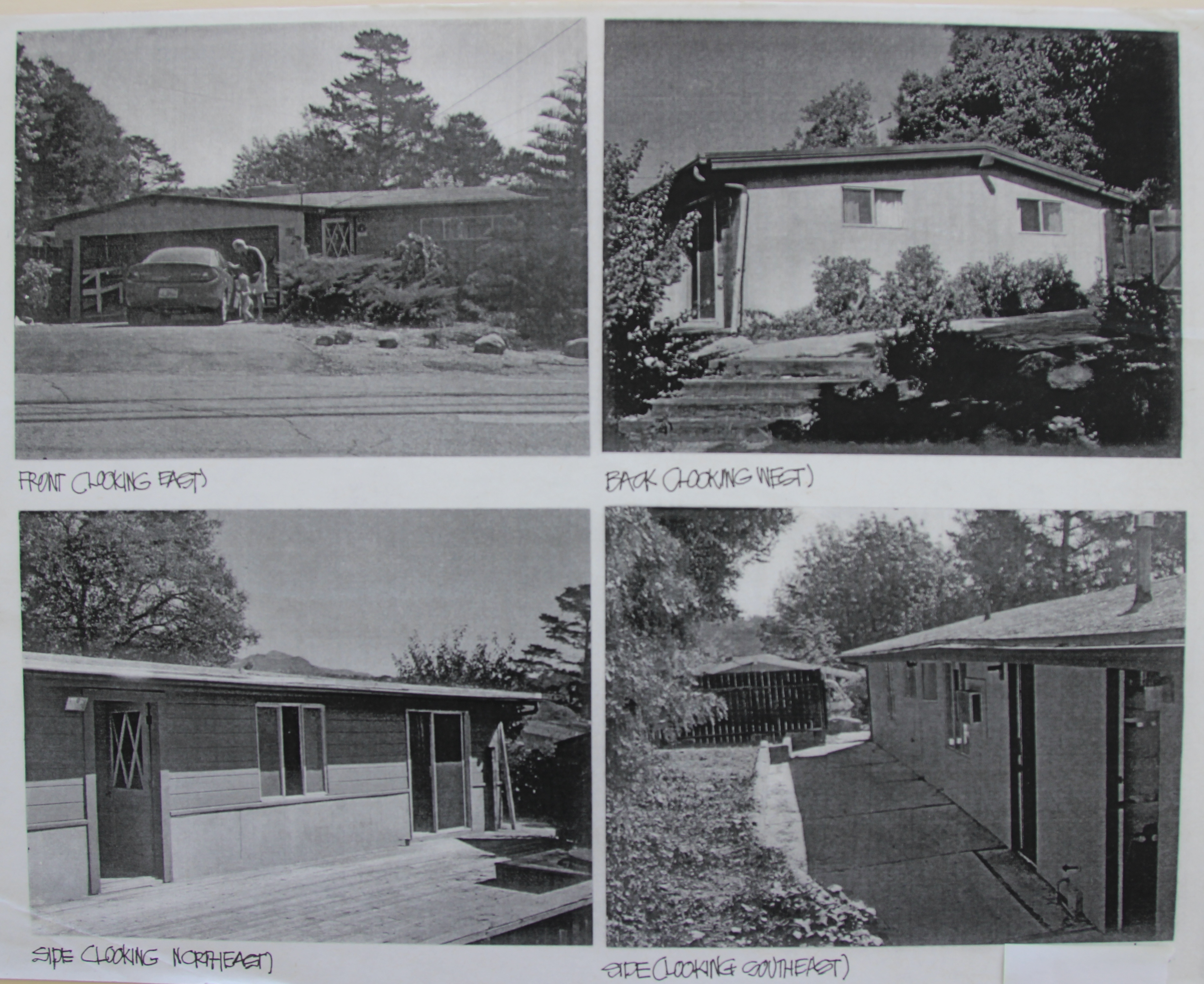
Before being transformed into The Little Glass House, it was a nondescript 1950’s ranch

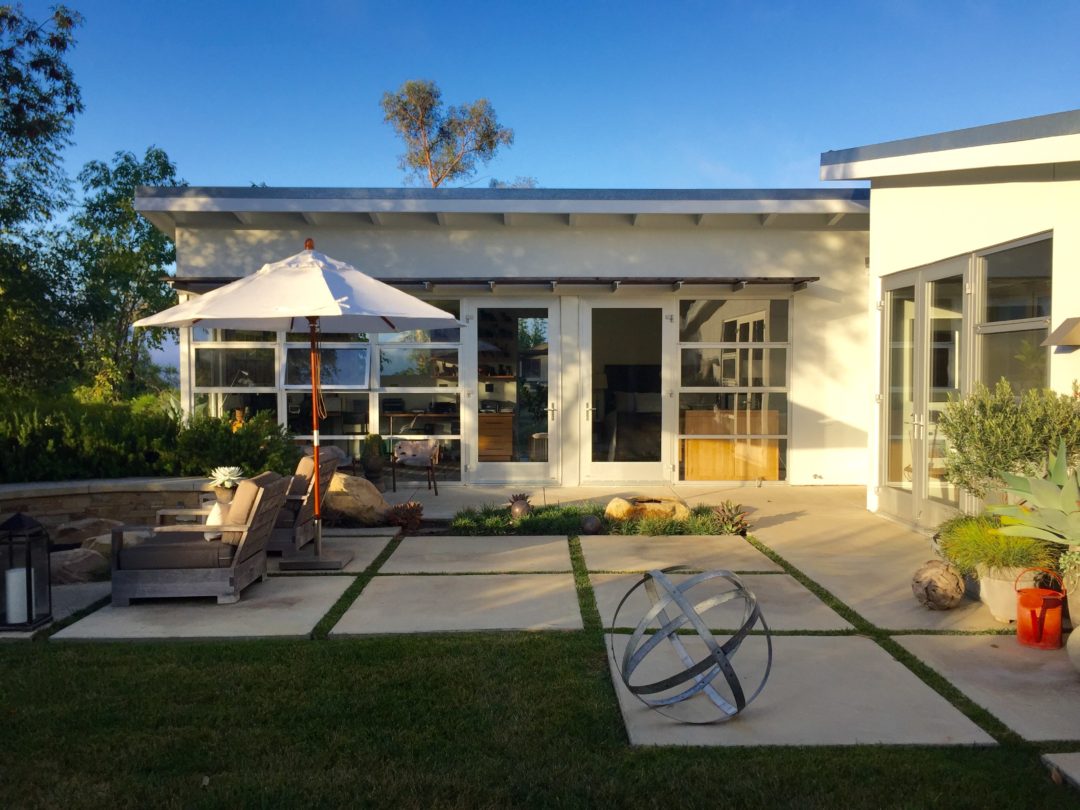
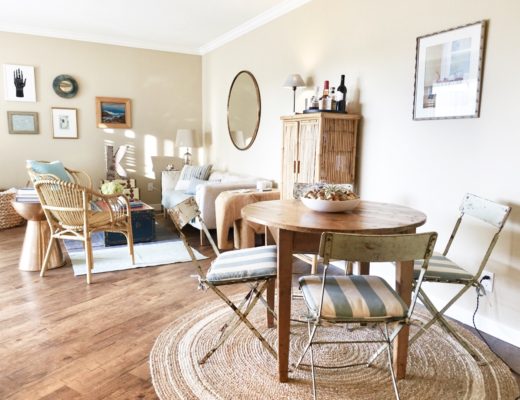
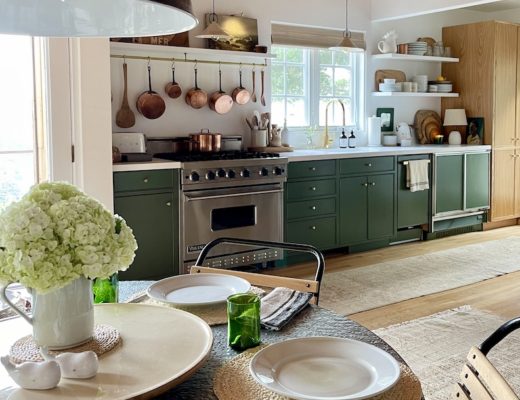
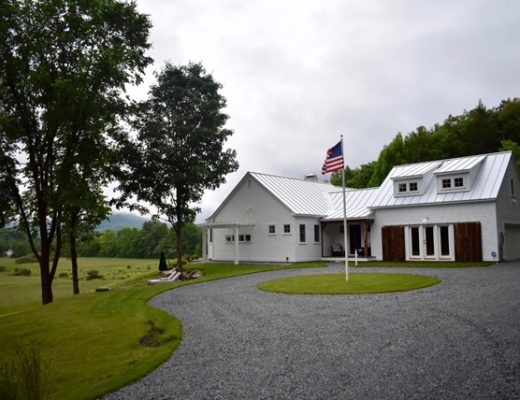
Your home is beautiful! I love all the open space and the abundance of natural light.
Sarah
Thank you Sarah! Light was an important requirement for me. 🙂
“The Barefoot Home” is one of my absolute favorites – and your home is one to a “T”!! Love, love everything that you have done with it! I know that you will have many happy days ahead in your perfectly “barefoot home”!
Thank you Laura! Loving the barefoot lifestyle!