It’s almost impossible for me to believe that we first laid eyes on The Big Sur House in late January of 2018. By March 1st it was ours and the work began. I thought it would be fun to look back to a year ago and see the changes and progress that we’ve made. There is still much to be done, but we’ve come a long way, baby!
It was a sunny and unseasonably warm January day when we went to look at the house. Our first impression was “WOW,” when we saw the ocean view…the house almost didn’t matter! 🙂
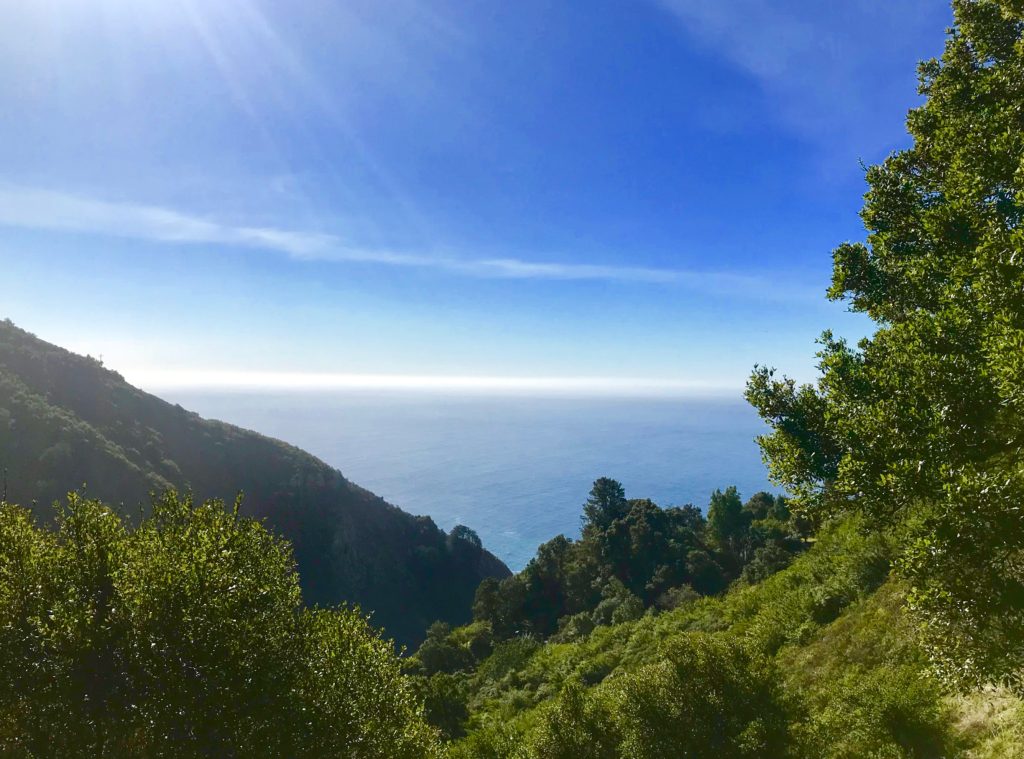
We tore ourselves away from the view and walked up to a house clad in painted redwood siding with white trim.
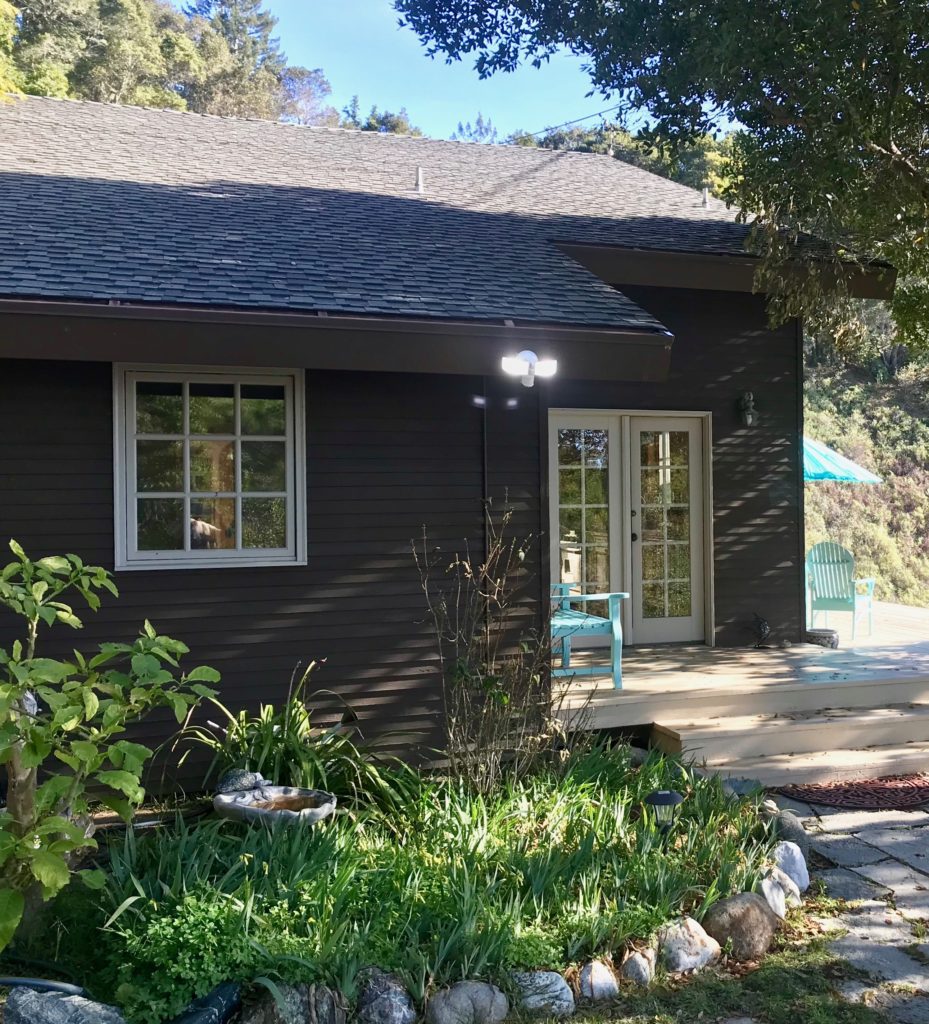
I will save the outside of the house, the bedrooms, and the baths for future posts. We were told the house was built in the late eighties and encompassed 1600 square feet of mainly open space. It had two bedrooms (one being an upstairs loft) and two baths. Stepping through the French doors, we were greeted by a kitchen on the right hand wall and a washer/dryer and fridge on the left.
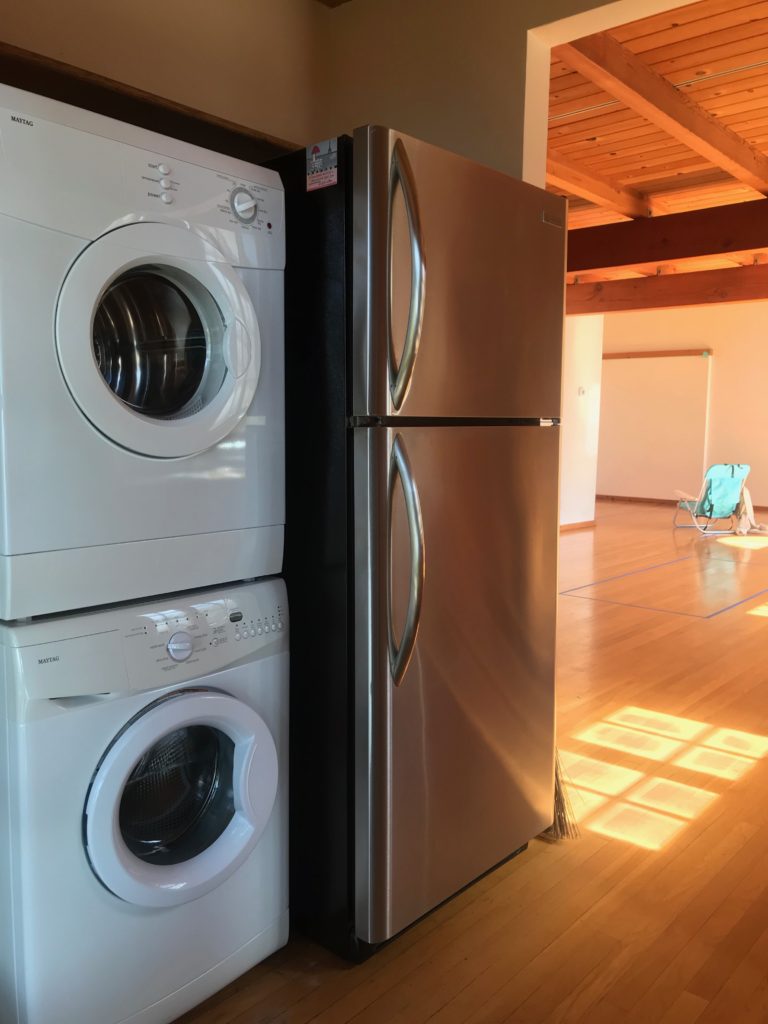
I knew right away that would have to change. The refrigerator stuck out past the wall so that you could see the black sides. It just didn’t quite fit. We later swapped it out for a shallow depth fridge. There really is no other place to relocate the washer/dryer so here it will stay. The washing machine recently died, so that will be next item replaced.
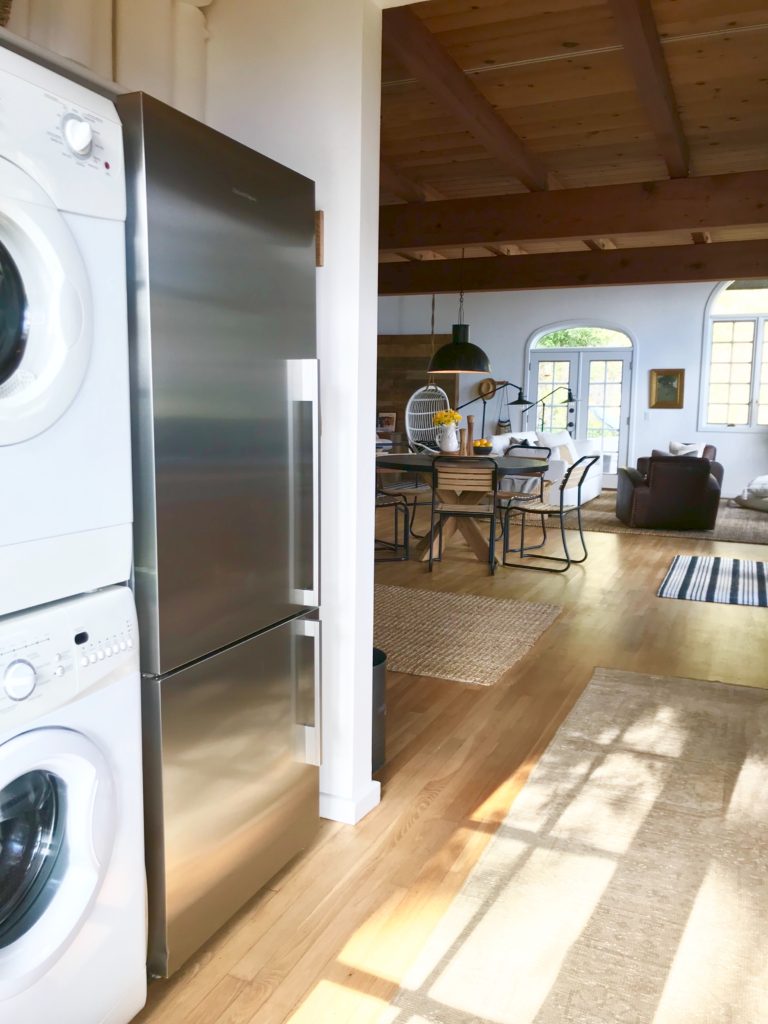
Once inside, all thoughts of the refrigerator went out of my head. I was struck by all of the amazing California light flooding through. Two nine foot tall windows captured the view of the redwood covered ridge and, of course, that beautiful ocean.
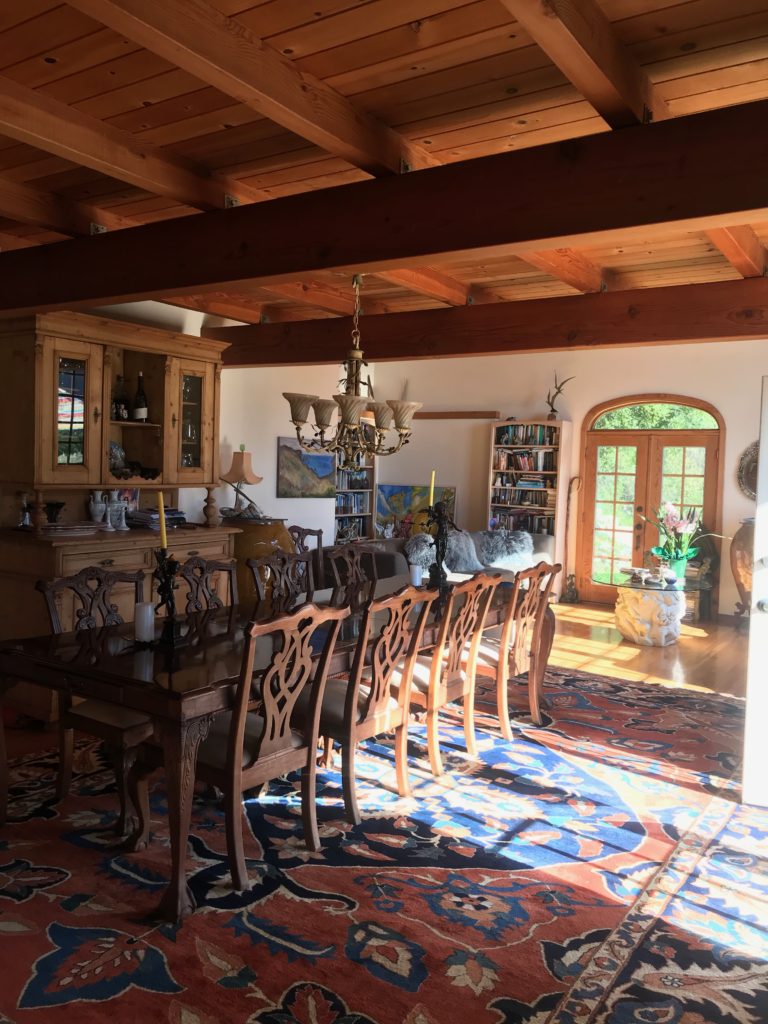
I loved the wood plank ceilings that soared to 18′ in the living area. It added warmth and a bit of rustic charm that felt just right in Big Sur.
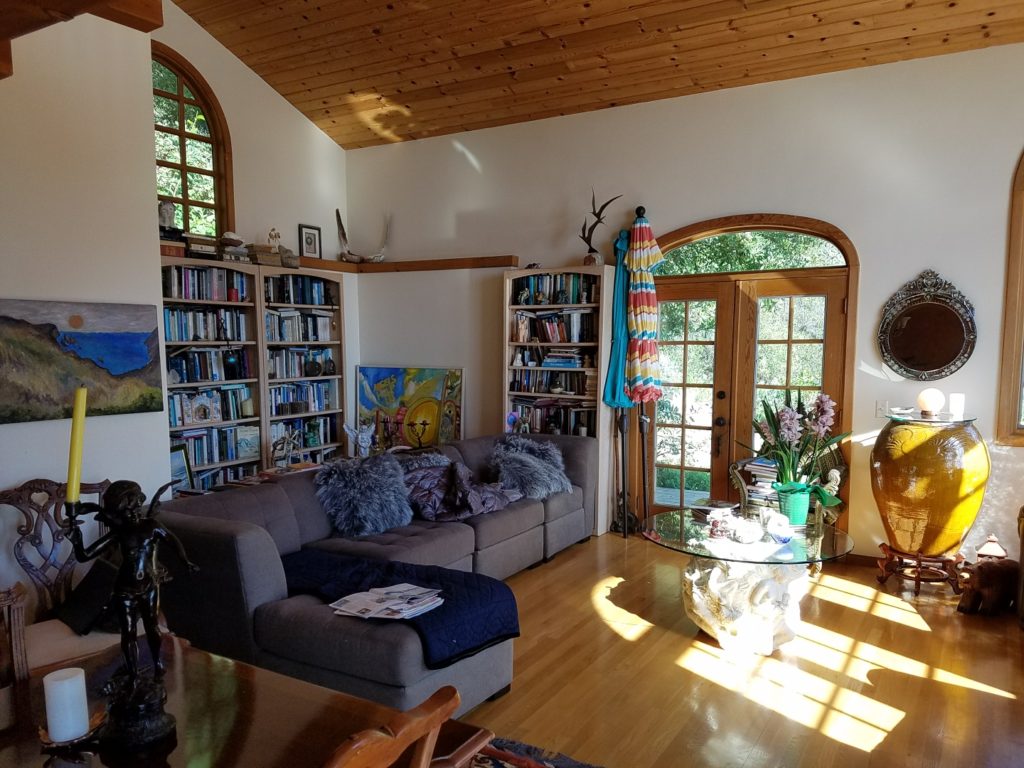
The kitchen had an amazing six burner Viking range and lovely wood cabinetry. It also featured an under counter fridge and freezer which comes in handy with the nearest grocery store 45 minutes away! A few things I would like to change in the future are a larger sink (the existing one barely can hold a pot) and new countertops. I’d also like to replace the backsplash and reconfigure the lower cabinets to fit a small apartment size dishwasher. For now, that will have to wait as we decided to instead rebuild the large outdoor deck this year. We spend way more time on the deck than we do in the kitchen! 🙂 (More on that in a future post…)
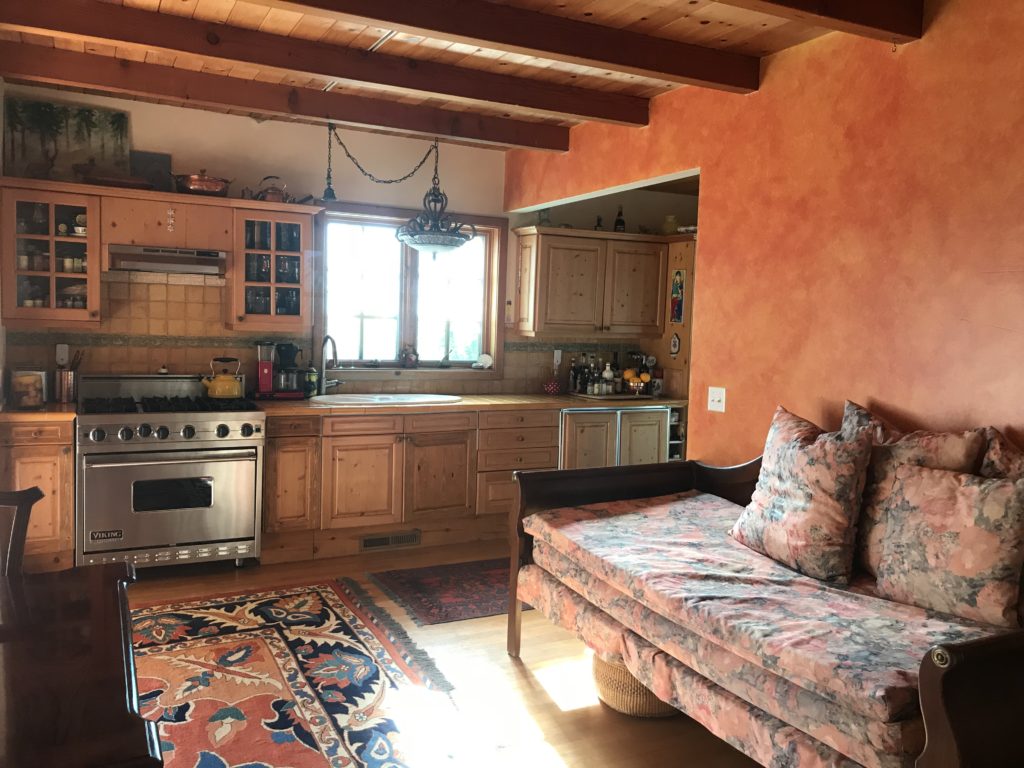
After we closed, it was an empty house we returned to in March…a blank slate. I envisioned something a bit more modern but with rustic touches befitting a place like Big Sur…rustic modern, if you will. The first thing we did was refinish the wood floors and add a fresh coat of Benjamin Moore super white on the walls and trim. Even with the south facing light, I wanted to brighten the house even more. I made the decision to paint the wood trim. I realize some will not agree with painting stained wood…but with wood ceilings and wood floors, it was a whole lot of brown. The white paint immediately brightened the space. Now the eye is drawn to the view, rather than the window frames.
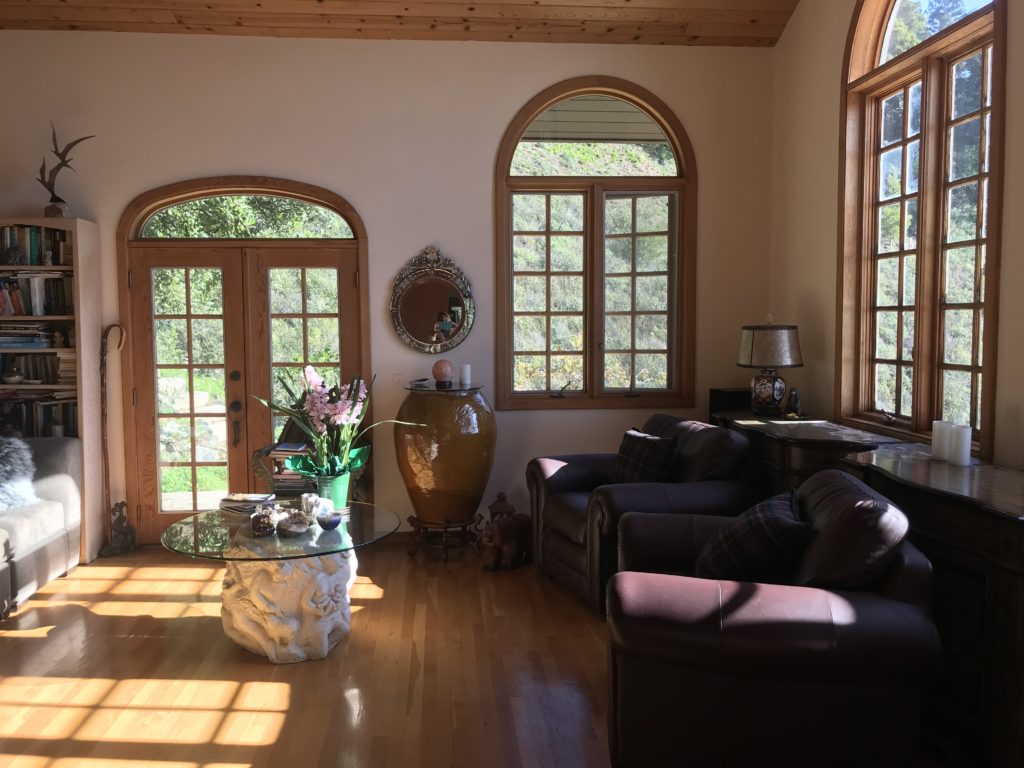
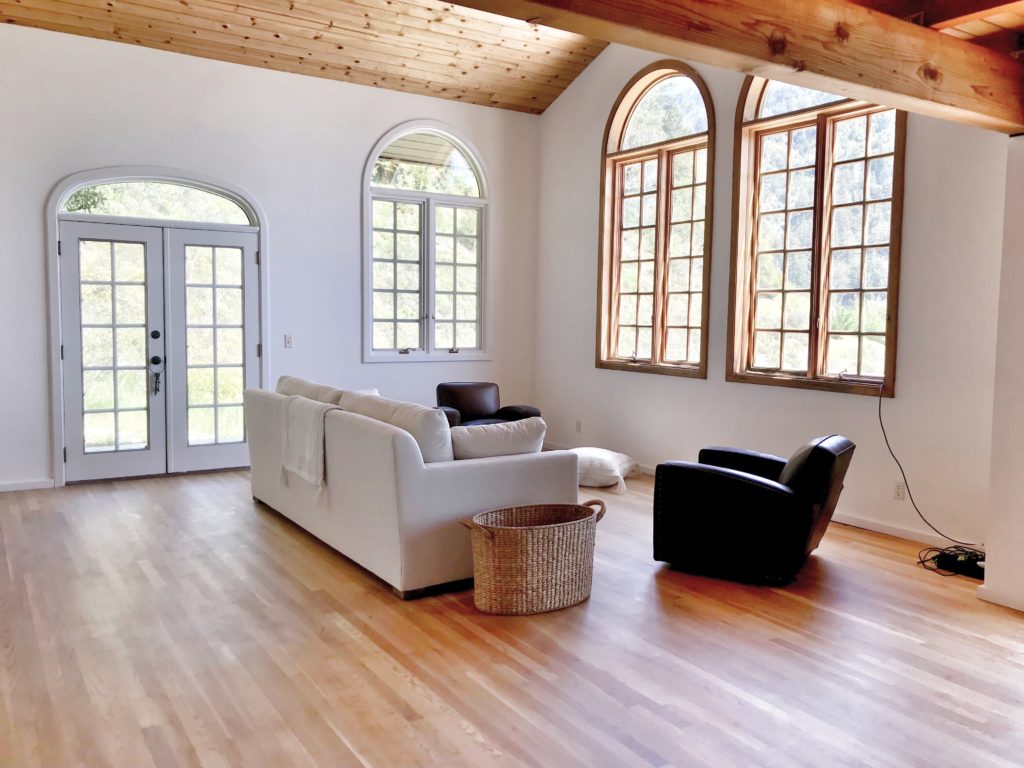
The nine foot arched windows needed to be replaced. There was rot due to leaks, and they had been caulked shut. Having leaky and nonfunctional windows was a no go! The decision was made to replace the kitchen and bedroom window as well since they also suffered the same problem. We went with aluminum clad KOLA windows for durability during the harsh winter rain storms. We also lowered the two large windows a foot to take better advantage of the view.
With the floors finished and the house freshly painted, I turned my attention to how to furnish it. I brought in an old beach chair and placed it in the middle of the open space. I would just sit there and jot down ideas, trying to get a feel for the house. For me, the trickiest part was the nook. Before, it housed a bookcase with a large sectional in front of it. I couldn’t figure out quite what to do with it. It was much too far away from the view and the future television.
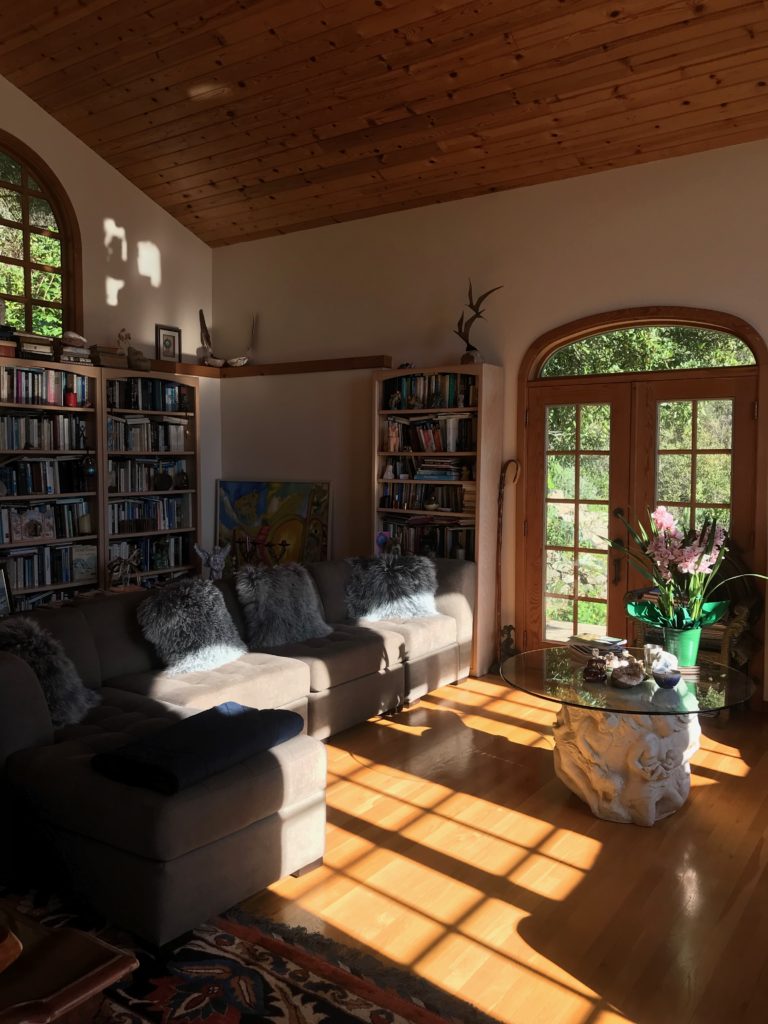
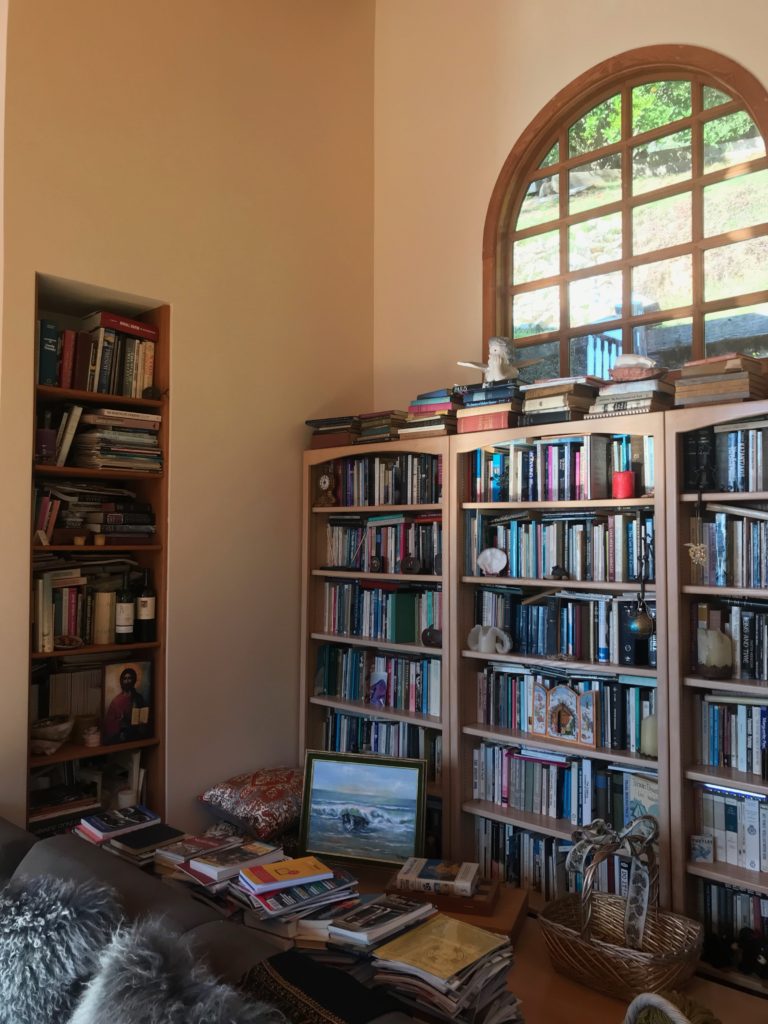
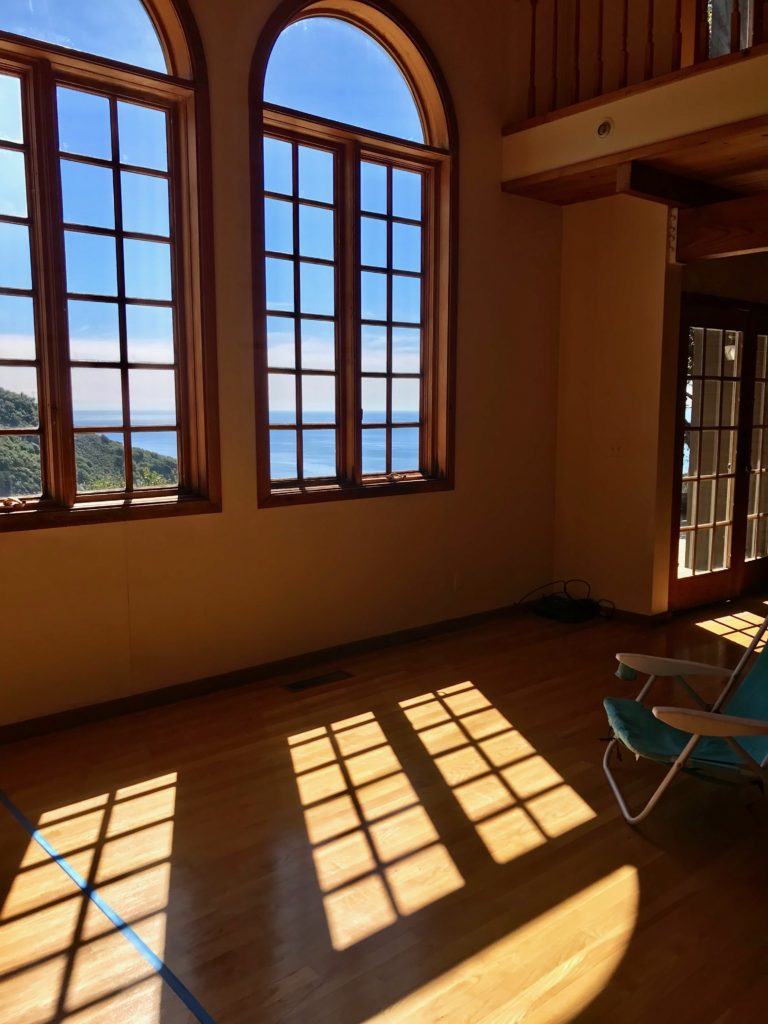
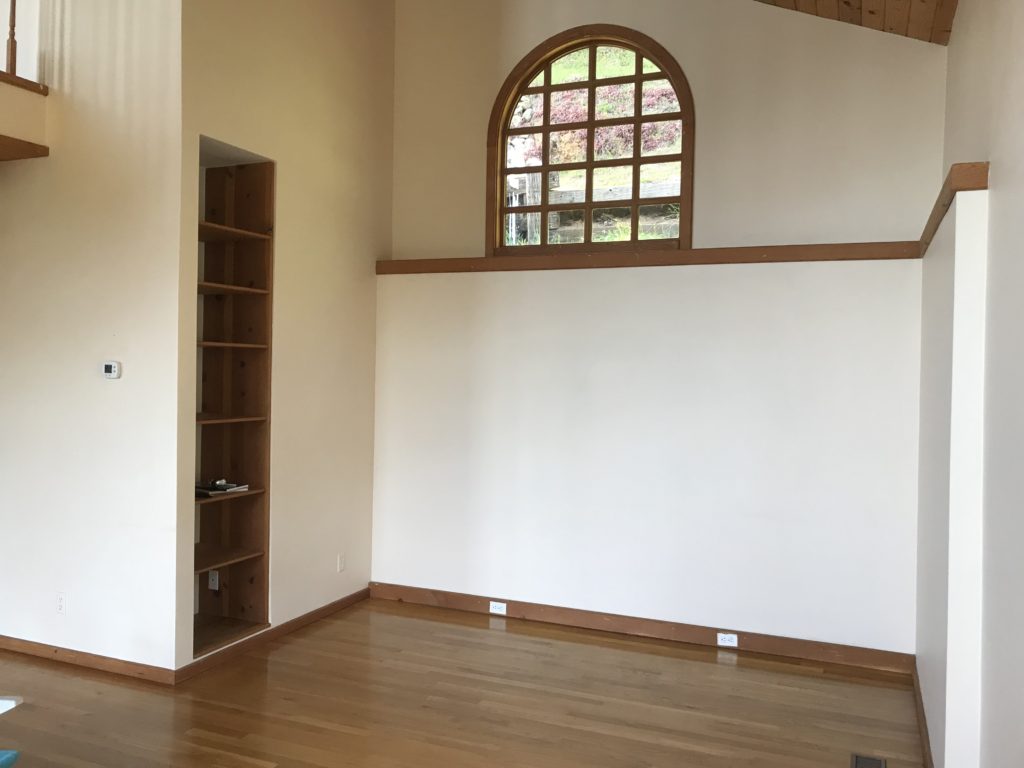
With my parents help, I decided to create a built in sofa that could also be used as a guest bed. There would be plenty of storage inside for things like Christmas decor and furniture covers. I kept the existing built in book shelves, making the nook a perfect spot to nap or read. A hanging swing from Serena and Lily adds a bit of fun. But my favorite part was the old barn wood clad (from a barn in Pennslyvania) wall and sofa that my dad built. Now it’s such a warm and inviting place to hang out!
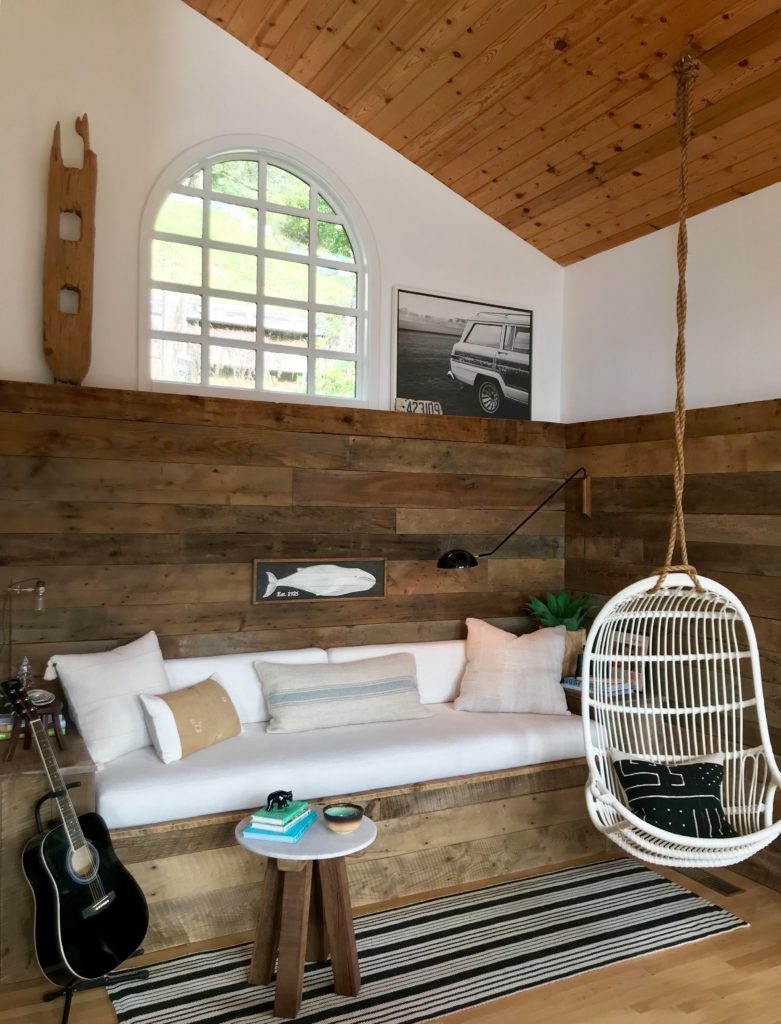
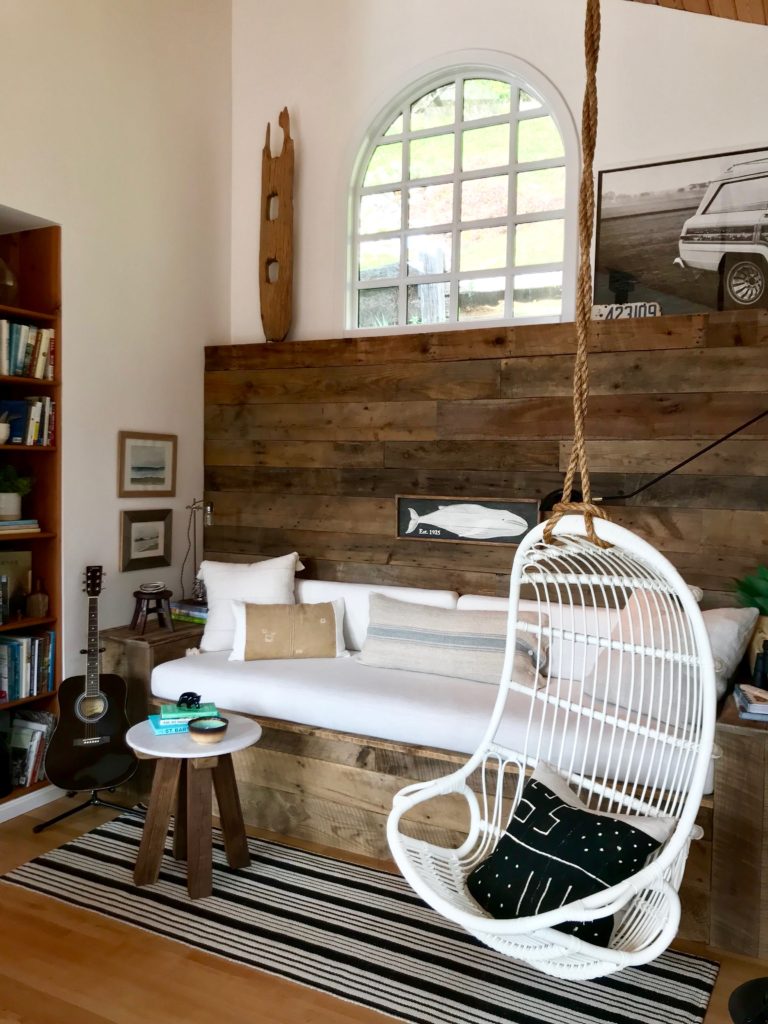
The other dilemma was, we really wanted a fireplace. Big Sur can get mighty chilly in the winter! With fire danger a constant threat in California, I did not want a wood burning fireplace. The cost would have been prohibitive as well. I came up with the idea of a stove instead. After scouring the internet, I found a propane stove/fireplace from Enviro that has glass on three sides. We placed it between the 9′ windows so that it can be seen from almost anyplace.
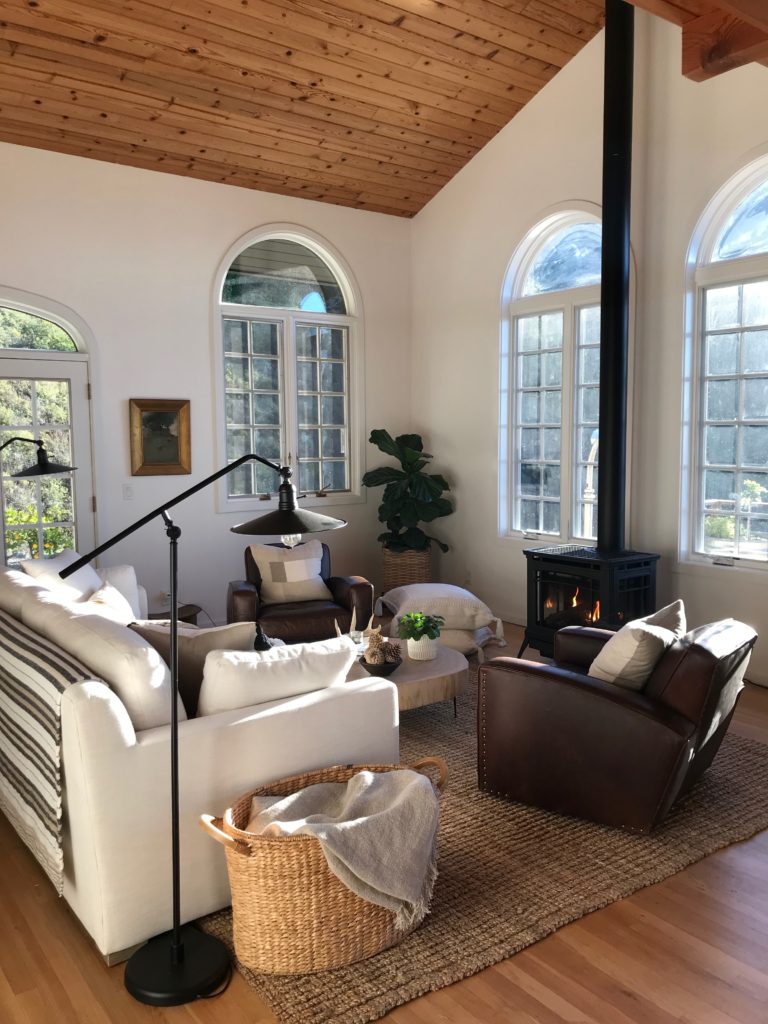
I’m often asked if we have a television. While we don’t watch it very often, it is nice to have! But where in the world to put it with the large windows and fireplace? I decided to tuck it into the corner to the right of the windows. This way when you first walk into the house, you don’t even see it! Leather swivel chairs from RH assure everyone has a view…
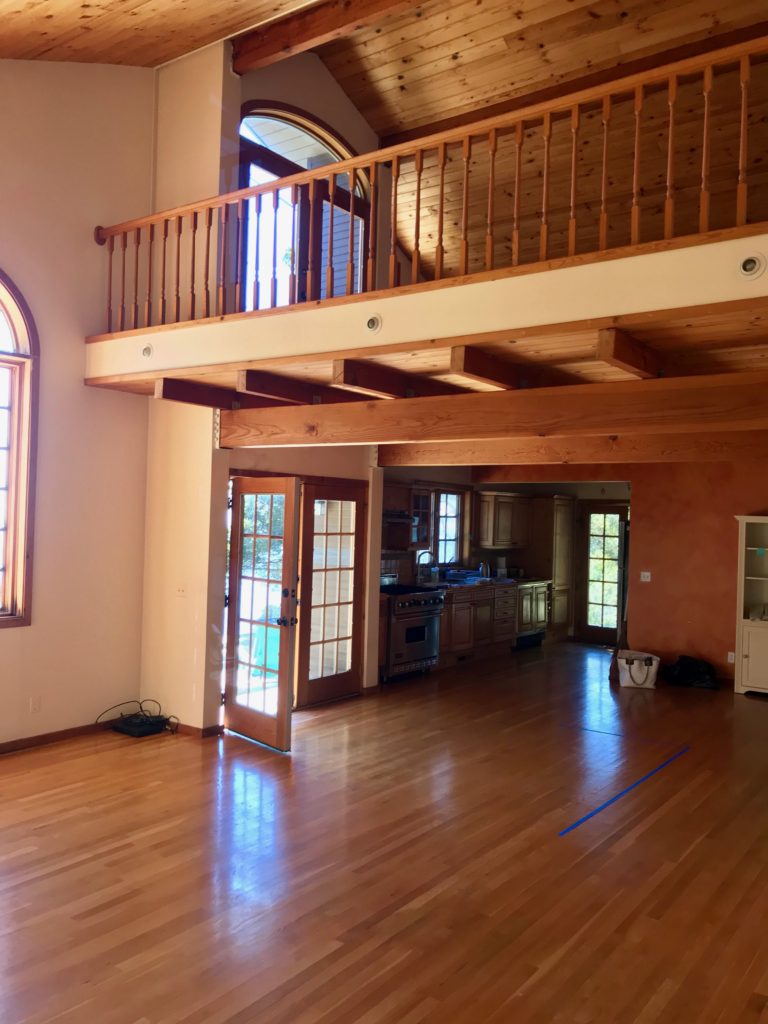
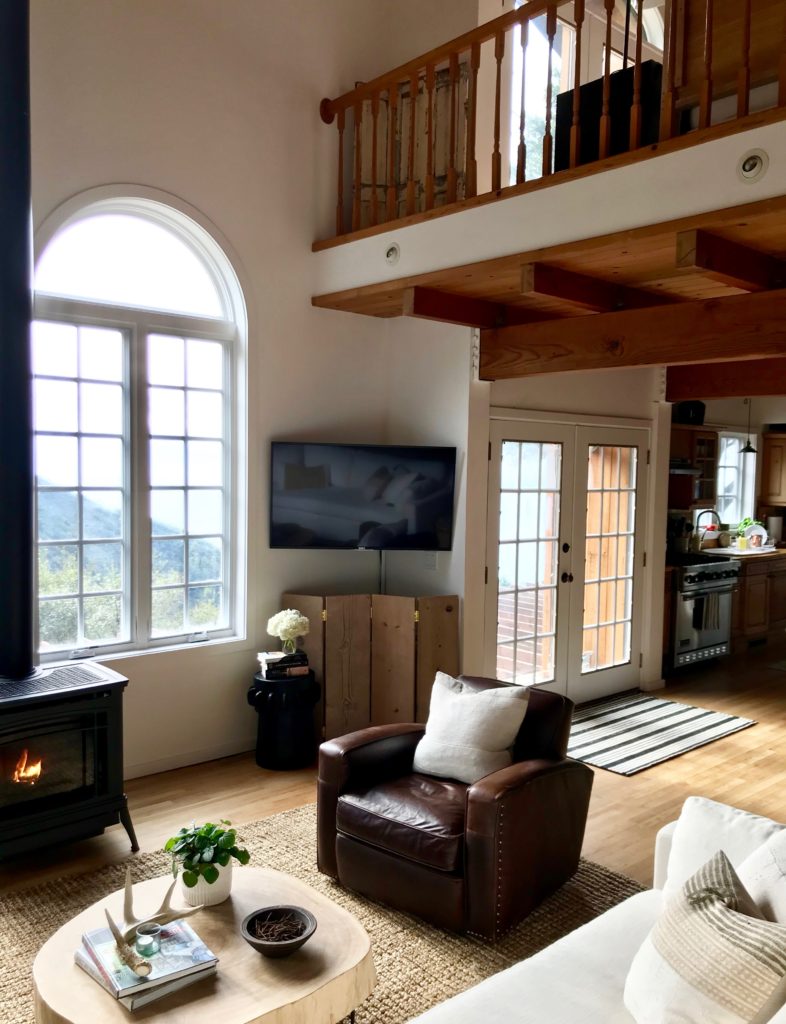
The furnishings in the living room are comfortable and easy to care for…there is even outdoor fabric on the couch! The sofa and chairs are from RH (one of the very few companies that will deliver to Big Sur) and the chunky wood coffee table is from Porch. The rug and lamps are from Wayfair. All of the pillows are from Indie Bungalow.
In the dining/kitchen area, I was originally contemplating a rectangular dining table. However, it dawned on me that with a large living room sofa and another one in the nook, there were already a lot of rectangles! Also, it is often only the two of us here or just myself, so it didn’t seem necessary to have a large table. (We will eventually have a larger one outside on the deck).
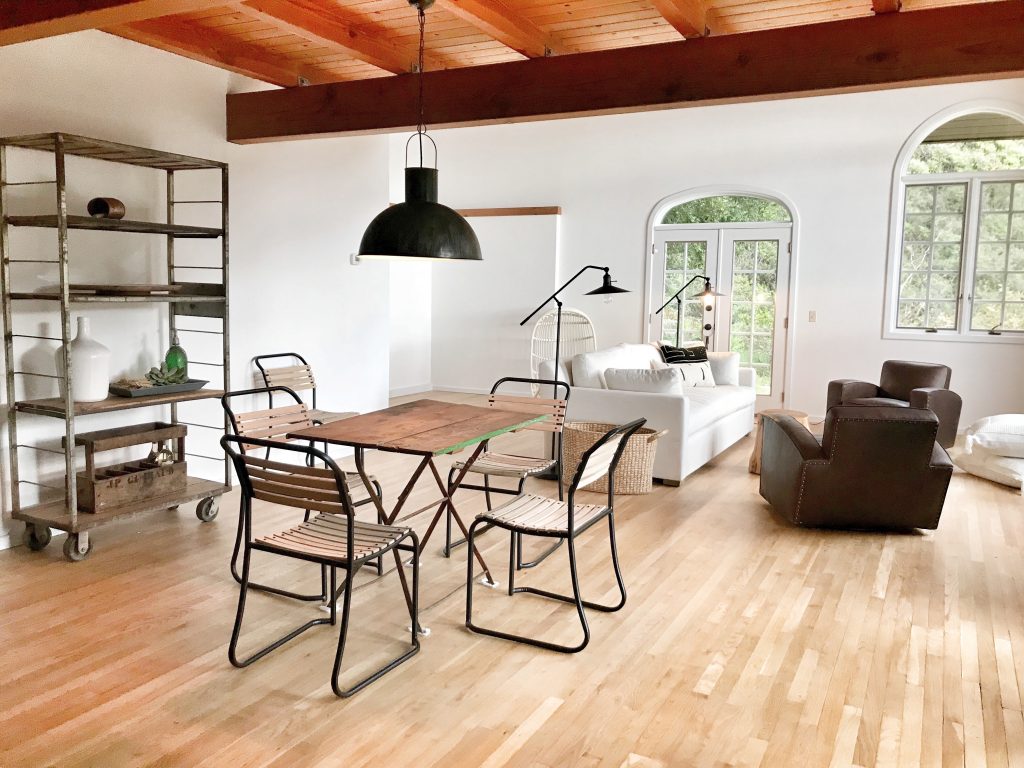
I decided to go with a round 54″ table. It’s large enough for six but also perfect for fewer people. There was already so much wood, that I went for an easy care metal topped table that I ordered through my friends at Porch. The chairs are from there too!
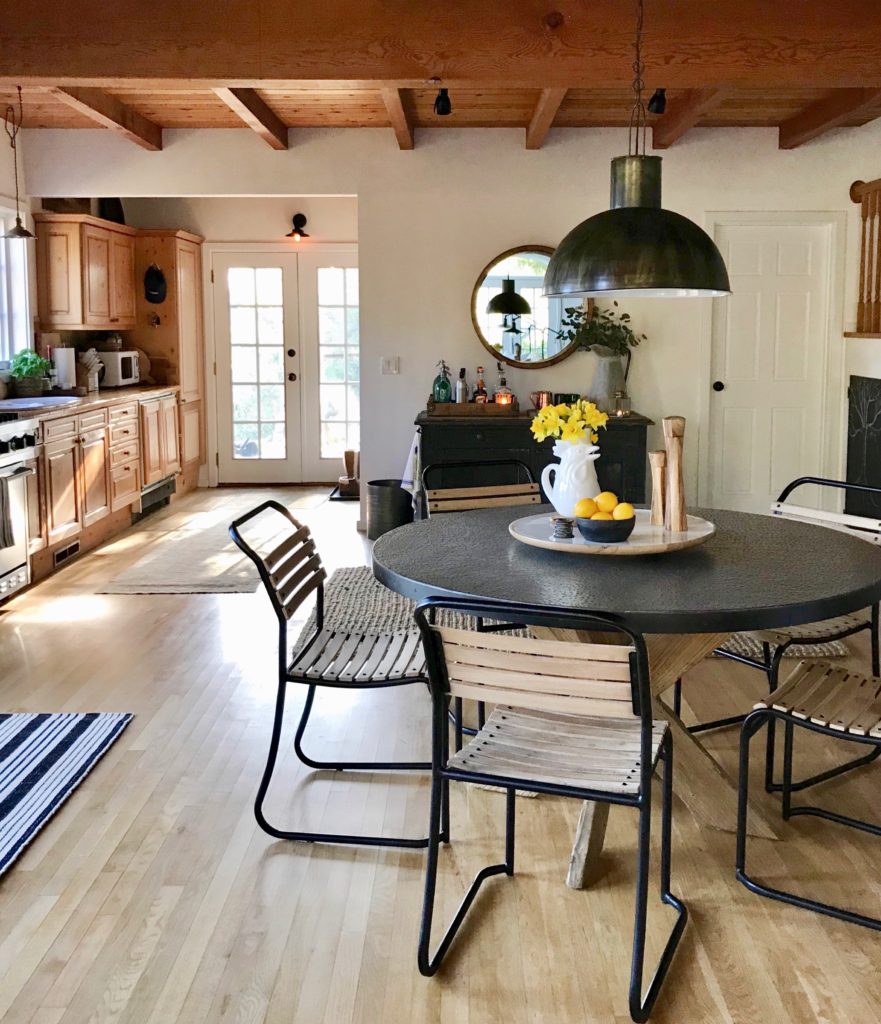
The other item that needed to be addressed was storage. While the kitchen cabinets have decent storage capacity, I wanted a place to put some of my larger bowls and dishes that didn’t fit. A fortuitous trip to The Blue Door Santa Barbara scored two amazing pieces within the first five minutes! The first piece was a vintage rolling rack perfect for displaying dishes, wine, and an ever revolving trove of favorite things.
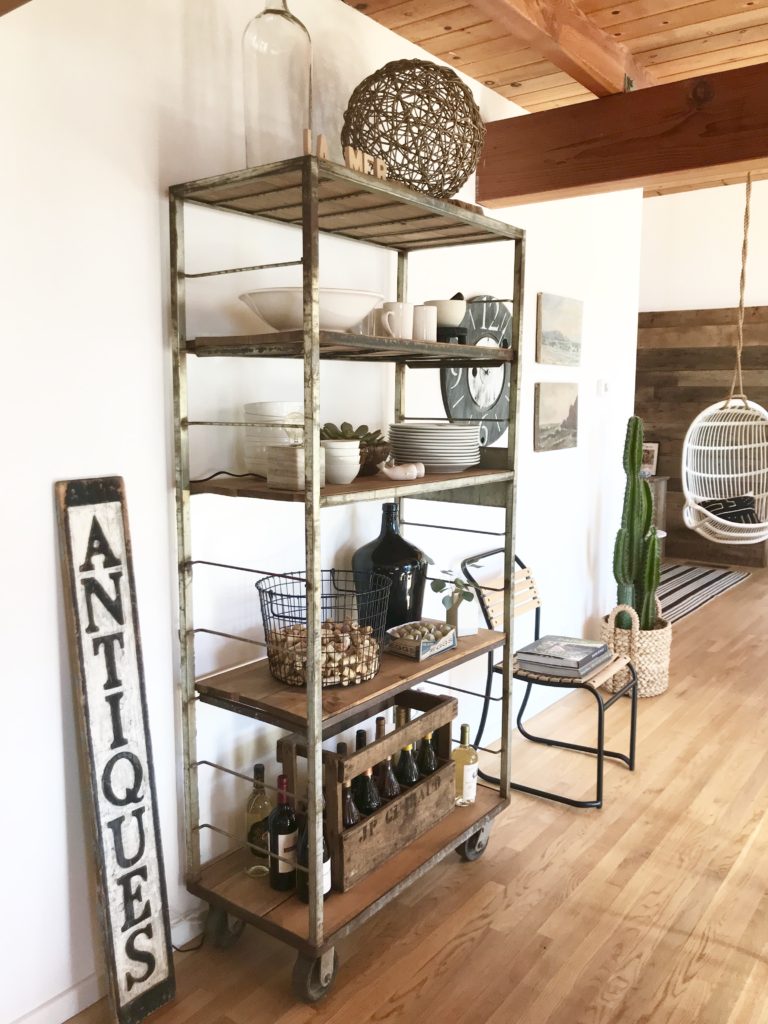
The second piece was originally one I considered using to house a pop up tv where the fireplace/stove is now. Below is the original spot I envisioned for the rolling rack.
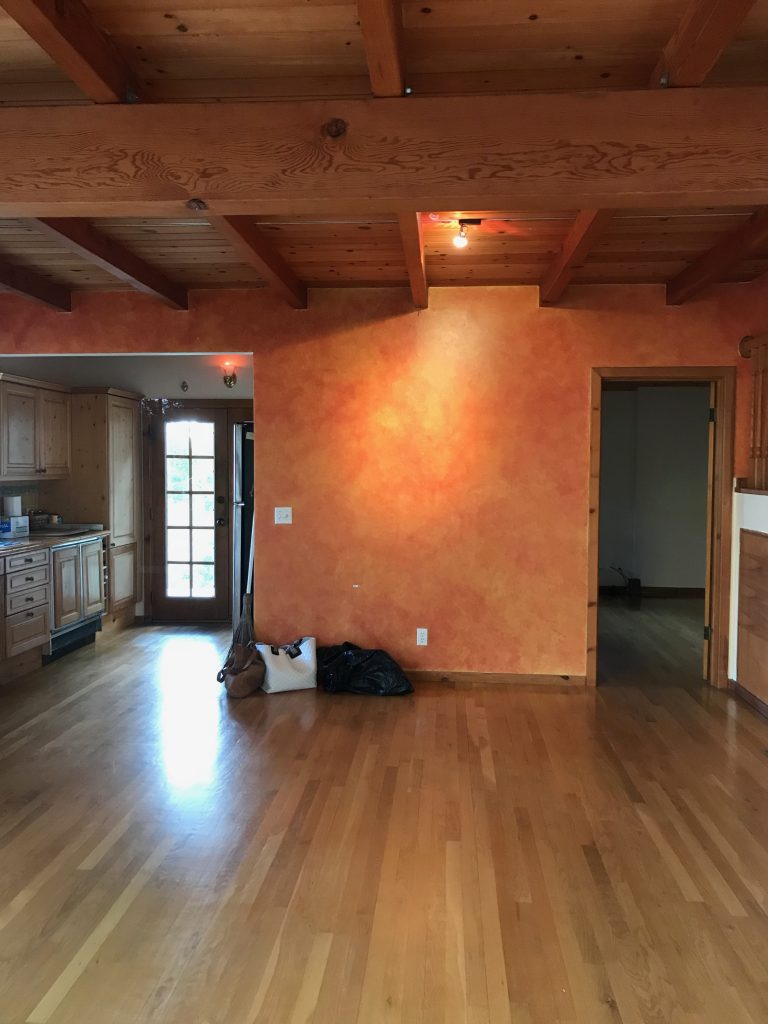
The big blue buffet/cabinet makes a perfect bar with lots of great storage underneath. Bonus, I love the character these vintage pieces bring to our home.
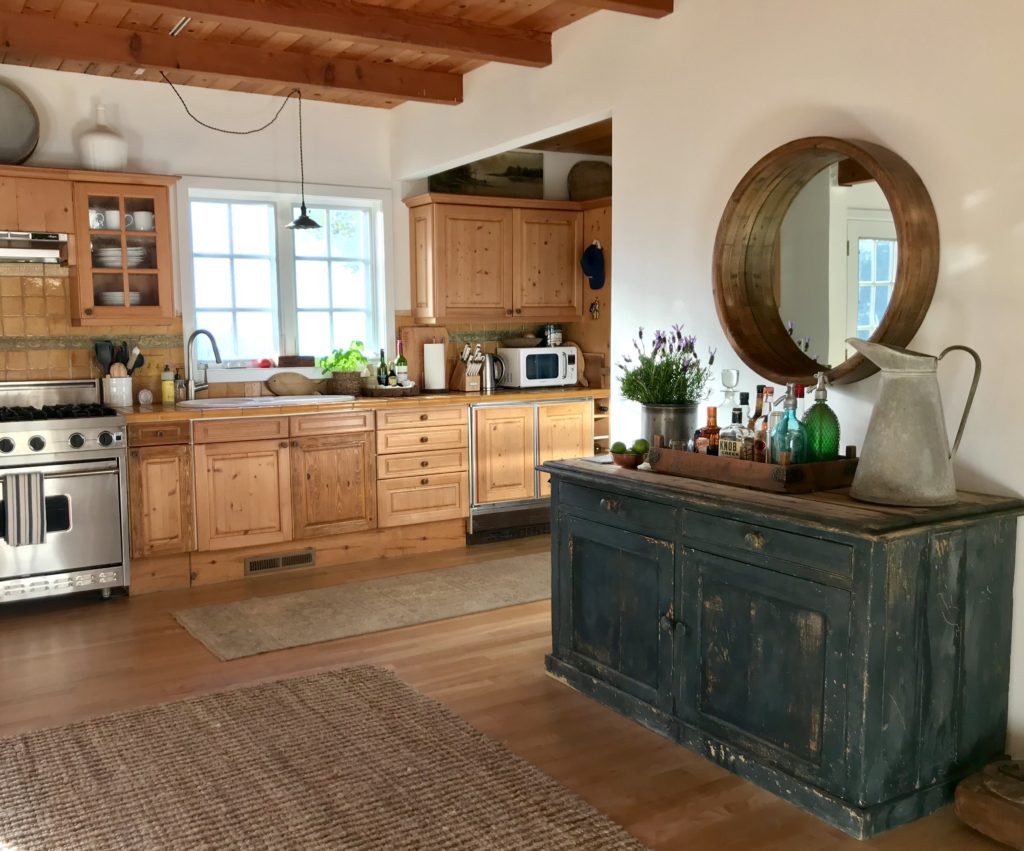
We’ve accomplished quite a bit in a little under a year. Big Sur is a remote and special place. There are no hardware stores or shopping…everything takes longer here and patience is definitely the name of the game. Often, people don’t want to deliver here as our road is twisty and narrow. It makes driving Highway 1 seem like a breeze. UPS won’t even deliver…I learned that the hard way when some packages didn’t arrive. Eventually the owner of Deetjens (an inn and restaurant) tracked me down and told me UPS left my packages with them! Lesson learned.
In next week’s post, I’ll share the progress on the bedrooms and bathrooms. Thanks for coming along for the ride!

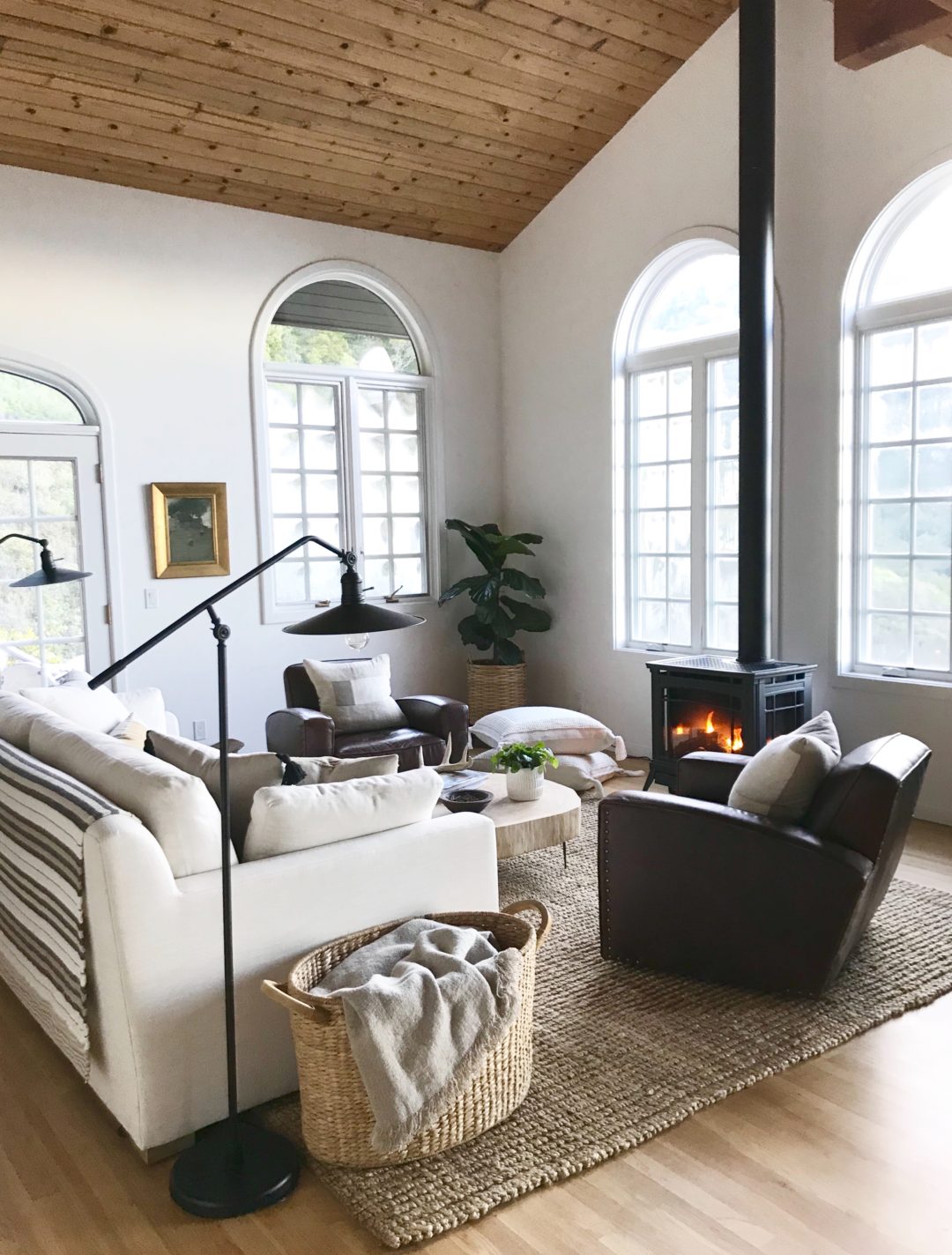
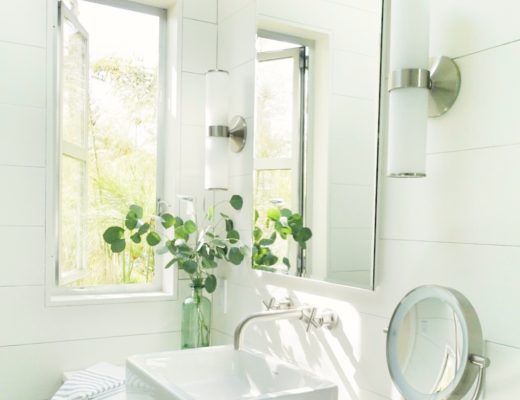
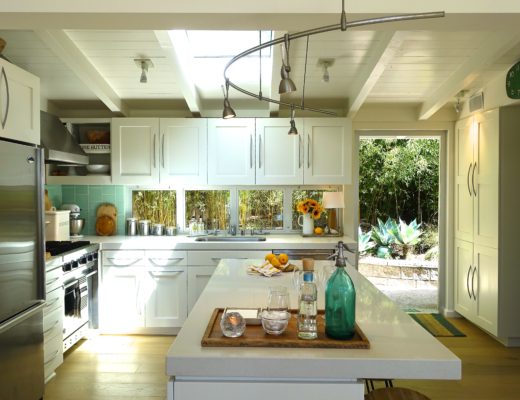
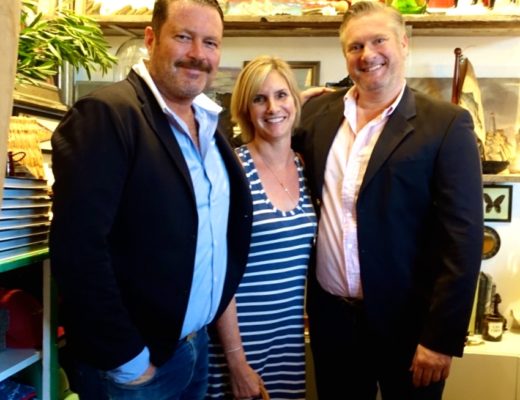
I just love your home! It is so stylish but completely welcoming. Can’t wait to see more.
Thank you, Marianne! It is still a work in progress so there will be many future posts! Thank you for following along. 🙂
Thank you for allowing us to peek inside your lovely home. Your style resinates with me as we have a similar look in our home, however I need to edit a few pieces out. Sometimes I think it would be nice to have someone come do that part for me… just take it all away and leave me with a clean palette!
Hi Dede! Thank you! I am constantly editing and I agree it is the hardest part. But it sure feels good when the space can breathe and still be cozy and comfortable…my goal for this house.
Talent runs in the family obviously ! Love everything you have created so far.
Thanks so much, Tracy! 🙂
So fun that you share this with us. Before and after pictures makes it always so much more interesting. You are doing a great job and I am looking forward to your next post Elizabeth!
Hi Petra! As you can see I’m a bit behind in my replies. Thank you for your comment and I will be posting another update this weekend! There is still so much going on at the house and SO much more to do but half the fun is the journey. I have to constantly remind myself of that when I think things are moving too slowly. Thank you for following along!
[…] a multitude of projects after buying a home, and The Big Sur House was no exception. If you read my original post, I shared the living and dining areas. The house also featured two bedrooms and two bathrooms. Just […]
Thank you for sharing your lovely homes in these beautiful natural settings. I enjoy seeing your pictures so much. It is like taking a little trip to some of my favorite places. Even though I am blessed in live in a coastal city, Carlsbad, I still enjoy visiting your homes. All the best to you.
Thank you so much, Kathy! I’ve never been to Carlsbad, but living on the coast or anywhere near the ocean is pure heaven. I love taking pictures, and this blog and Instagram has been such a positive way to share them. I appreciate you taking the time to comment. Best, Elizabeth